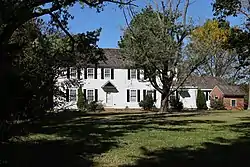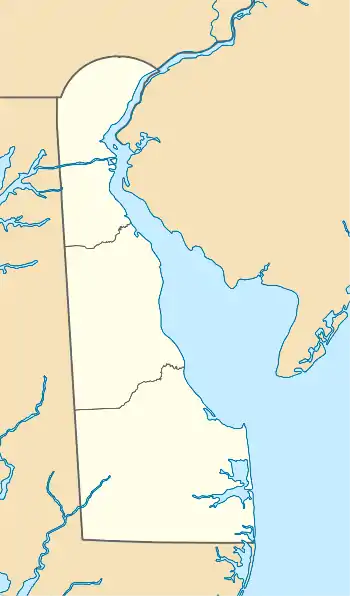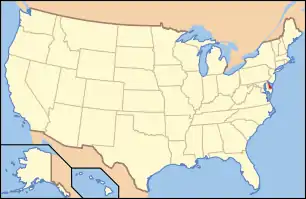David Carlton Pepper Farm | |
 | |
  | |
| Location | South of Georgetown on Road 469, near Georgetown, Delaware |
|---|---|
| Coordinates | 38°39′47″N 75°23′33″W / 38.66306°N 75.39250°W |
| Area | 2.3 acres (0.93 ha) |
| Built | 1865 |
| Built by | Pepper, Eli |
| Architectural style | Greek Revival, Federal |
| NRHP reference No. | 79000647[1] |
| Added to NRHP | September 24, 1979 |
David Carlton Pepper Farm is a historic home and farm located near Georgetown, Sussex County, Delaware. It is dated to the mid-19th century, and is a two-story, six-bay, single-pile frame-and-shingle farmhouse with a 1+1⁄2-story side wing. It has a one-story wing attached to the rear of the 1+1⁄2-story side wing. A one-story kitchen wing was added to the 1+1⁄2-story side wing about 1935. The oldest section of the house is the 1+1⁄2-story side wing and dates to about 1820 and is in the late-Federal style, with the main house added in the 1840s. The newer section features Greek Revival style interior details. Also on the property are notable mid-19th century outbuildings including a milk house, privy, and smoke house; a barn, a frame granary, a log corn crib, and an extremely early Sussex County poultry house (1916).[2]
The site was added to the National Register of Historic Places in 1979.[1]
References
- 1 2 "National Register Information System". National Register of Historic Places. National Park Service. July 9, 2010.
- ↑ Richard B. Carter (October 1978). "National Register of Historic Places Inventory/Nomination: David Carlton Pepper Farm". and Accompanying eight photos

