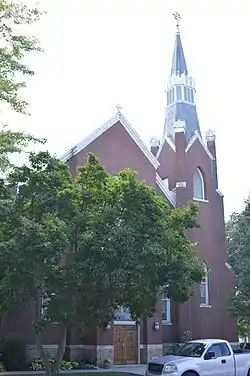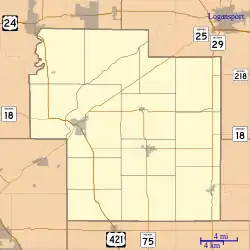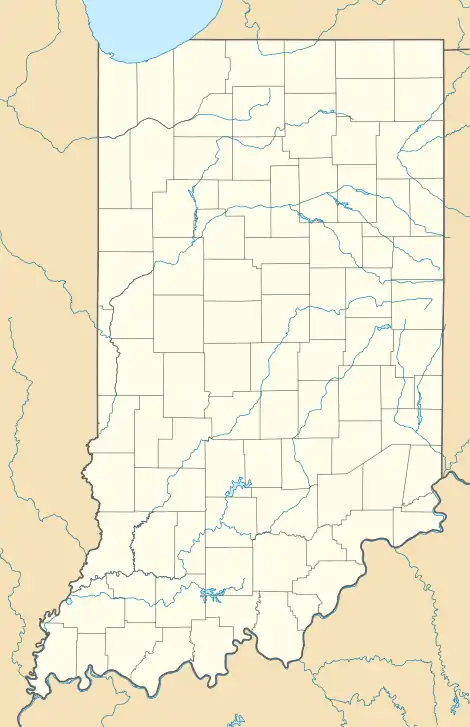Delphi Methodist Episcopal Church | |
 Delphi Methodist Episcopal Church, July 2015 | |
   | |
| Location | 118 N. Union St., Delphi, Indiana |
|---|---|
| Coordinates | 40°35′17″N 86°40′26″W / 40.58806°N 86.67389°W |
| Area | Less than 1 acre (0.40 ha) |
| Built | 1869, 1884, 1897, 1926 |
| Built by | W. R. Dunkin and Sons |
| Architect | Wolever, Frank |
| Architectural style | Late Gothic Revival/Collegiate Gothic; Second Empire |
| NRHP reference No. | 15000592[1] |
| Added to NRHP | September 14, 2015 |
Delphi Methodist Episcopal Church is a historic Methodist Episcopal church complex located at Delphi, Carroll County, Indiana. The brick and limestone trimmed Gothic Revival style church sanctuary/auditorium was constructed in 1869 with alterations in 1884, 1897, and 1926. It features a massive three-story bell tower on its northeast corner. The education wing was constructed in 1926 in the Collegiate Gothic style. Also on the property is the two-story, Second Empire style brick parsonage constructed in 1897.[2]: 4–5
It was listed on the National Register of Historic Places in 2015.[1]
References
- 1 2 "National Register of Historic Places Listings". Weekly List of Actions Taken on Properties: 9/14/15 through 9/18/15. National Park Service. 2015-09-25.
- ↑ "Indiana State Historic Architectural and Archaeological Research Database (SHAARD)" (Searchable database). Department of Natural Resources, Division of Historic Preservation and Archaeology. Retrieved 2016-09-01. Note: This includes Kurt West Garner (December 2013). "National Register of Historic Places Inventory Nomination Form: Delphi Methodist Episcopal Church" (PDF). Retrieved 2016-09-01. and Accompanying photographs.
This article is issued from Wikipedia. The text is licensed under Creative Commons - Attribution - Sharealike. Additional terms may apply for the media files.

