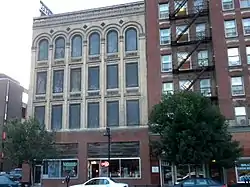Earle & LeBosquet Block | |
 | |
  | |
| Location | 407-409 Court Ave. Des Moines, Iowa |
|---|---|
| Coordinates | 41°35′6.7″N 93°37′19.9″W / 41.585194°N 93.622194°W |
| Area | less than one acre |
| Built | 1896 |
| Built by | Gerrit Van Ginkel |
| Architect | Charles Edward Eastman |
| Architectural style | Classical Revival Commercial |
| NRHP reference No. | 09000402[1] |
| Added to NRHP | June 11, 2009 |
The Earle & LeBosquet Block, also known as the Redhead & Wellslager Block, is a historic building located in Des Moines, Iowa, United States. Completed in 1896, the building is a fine example of the work of Des Moines architect Charles E. Eastman.[2] It shows Eastman's ability to use Neoclassical forms and integrate the more modern Chicago Commercial style. It is also an early use of terra cotta for architectural detailing and buff-colored brick for the main facade in Des Moines, which became widespread in the city in the following decades.[2] The main floor housed two commercial spaces and the upper floors were used for warehouse space. The four-story structure was built by local contractor Gerrit Van Ginkel, and it was owned by attorneys Ira M. Earle and Peter S. LeBosquet. It replaced a three-story brick building that was built at this location in 1876. The building was listed on the National Register of Historic Places in 2009.[1]
References
- 1 2 "National Register Information System". National Register of Historic Places. National Park Service. March 13, 2009.
- 1 2 William C. Page; Alexa McDowell. "Earle & LeBosquet Block". National Park Service. Retrieved 2017-10-24. with photo(s)
