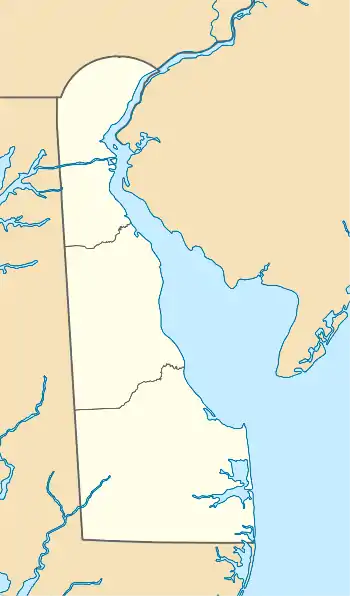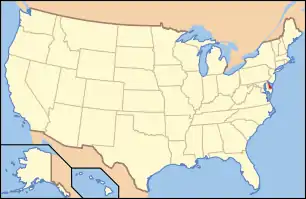Elizabeth Stubbs House | |
  | |
| Location | Main St., Little Creek, Delaware |
|---|---|
| Coordinates | 39°9′48″N 75°26′51″W / 39.16333°N 75.44750°W |
| Area | 0.2 acres (0.081 ha) |
| Built | 1866 |
| Architectural style | Second Empire |
| MPS | Leipsic and Little Creek MRA |
| NRHP reference No. | 82002317[1] |
| Added to NRHP | May 24, 1982 |
Elizabeth Stubbs House is a historic home located at Little Creek, Kent County, Delaware. It was built about 1866, and is a two-story, three-bay, frame-and-weatherboard dwelling with rear wings. It has a grey slate, concave, mansard roof with gable dormers. It features oversized dentil moldings on the roof cornice and on the door and window lintels, cut out scrolls on the dormers, and patterned square and hexagonal slate roof tiles.[2]
It was listed on the National Register of Historic Places in 1982.[1]
References
- 1 2 "National Register Information System". National Register of Historic Places. National Park Service. July 9, 2010.
- ↑ Stephen Del Sordo; et al. (November 1980). "National Register of Historic Places Inventory/Nomination: Elizabeth Stubbs House". National Park Service. and accompanying two photos
This article is issued from Wikipedia. The text is licensed under Creative Commons - Attribution - Sharealike. Additional terms may apply for the media files.

