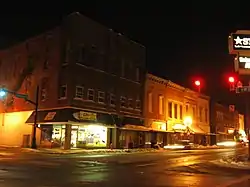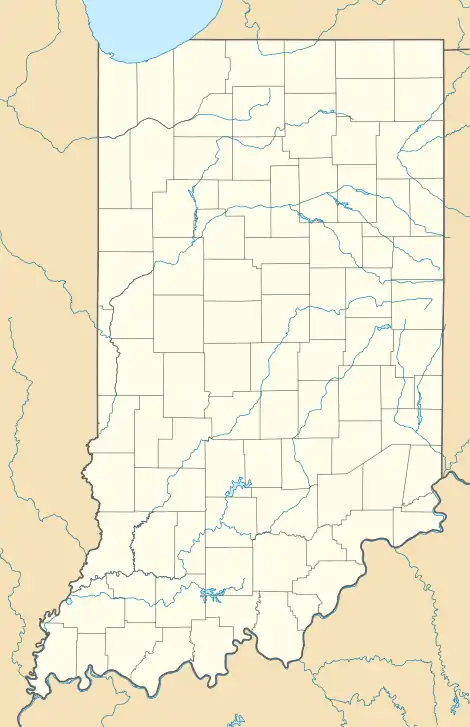Elwood Downtown Historic District | |
 A major intersection in the district | |
  | |
| Location | Roughly bounded by Duck Creek, N. A St., 16th St., and S. C St., Elwood, Indiana |
|---|---|
| Coordinates | 40°16′35″N 85°50′30″W / 40.27639°N 85.84167°W |
| Area | 45 acres (18 ha) |
| Built | 1887 |
| Architect | J.J. Wood & Co., et al. |
| Architectural style | Late Victorian, Late 19th And Early 20th Century American Movements |
| NRHP reference No. | 02001175[1] |
| Added to NRHP | October 15, 2002 |
The Elwood Downtown Historic District is a national historic district located at Elwood, Madison County, Indiana. The district encompasses 51 contributing buildings and 1 contributing object in the central business district of Elwood. It developed between about 1887 and 1952, and includes notable examples of Late Victorian, Romanesque Revival, Neoclassical, and Art Deco style architecture. Notable buildings include the Calloway Block (c. 1895), Dehority Block (1894), St. Joseph Catholic Church (1899), United Methodist Church (1899), U.S. Post Office (1911), Carnegie Library (1901), former Elwood City Hall (1899), the Leeson's Building (c. 1930), and the Opera House (c. 1887).[2]
It was listed in the National Register of Historic Places in 2002.[1]
References
- 1 2 "National Register Information System". National Register of Historic Places. National Park Service. March 13, 2009.
- ↑ "Indiana State Historic Architectural and Archaeological Research Database (SHAARD)" (Searchable database). Department of Natural Resources, Division of Historic Preservation and Archaeology. Retrieved May 1, 2016. Note: This includes John Warner (March 2002). "National Register of Historic Places Inventory Nomination Form: Elwood Downtown Historic District" (PDF). Retrieved May 1, 2016. and Accompanying photographs.

