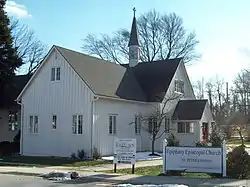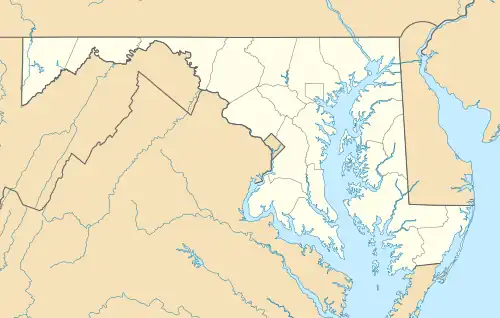Epiphany Chapel and Church House | |
 Epiphany Chapel and Church House, December 2009 | |
  | |
| Location | 1419 Odenton Rd., Odenton, Maryland |
|---|---|
| Coordinates | 39°5′13″N 76°42′32″W / 39.08694°N 76.70889°W |
| Area | less than one acre |
| Built | 1918 |
| Architect | Buckler, Riggin (1882-1955) |
| Architectural style | Bungalow/Craftsman |
| NRHP reference No. | 01001336[1] |
| Added to NRHP | December 7, 2001 |
The Epiphany Chapel and Church House is a historic church at Odenton, Anne Arundel County, Maryland, United States. It is a two-story gable-roofed frame building constructed in 1918 and laid out in cruciform plan in the Arts and Crafts style. It is significant for its association with the mobilization of the United States military for World War I, since it was constructed adjacent to Camp Meade (now known as Fort George G. Meade), a major training camp for troops bound for the Western Front in Europe. Its design was an early work of the prominent Baltimore architect Riggin T. Buckler (1882-1955) of the partnership/firm of Sill, Buckler & Fenhagen.[2]
The Epiphany Chapel and Church House was listed on the National Register of Historic Places in 2001.[1]
Gallery
 Epiphany Chapel and Church House, Historic Marker, December 2009
Epiphany Chapel and Church House, Historic Marker, December 2009
References
- 1 2 "National Register Information System". National Register of Historic Places. National Park Service. March 13, 2009.
- ↑ Peter E. Kurtze (August 2001). "National Register of Historic Places Registration: Epiphany Chapel and Church House" (PDF). Maryland Historical Trust. Retrieved 2016-01-01.
External links
- Epiphany Chapel and Church House, Anne Arundel County, including photo from 2001, at Maryland Historical Trust
- Epiphany Episcopal Church website

