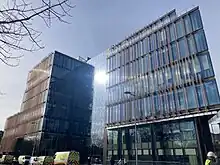| Fitzwilton House | |
|---|---|
| General information | |
| Status | Demolished |
| Type | Office |
| Architectural style | Brutalist |
| Address | Wilton Terrace and Cumberland Road |
| Town or city | Dublin |
| Country | Ireland |
| Coordinates | 53°20′00″N 6°15′02″W / 53.333318°N 6.250522°W |
| Elevation | 50 m (160 ft) |
| Construction started | 1967 |
| Estimated completion | 1969 |
| Renovated | 2003 |
| Demolished | 2018 |
| Height | 30 m (98 ft) |
| Technical details | |
| Material | concrete and steel |
| Floor count | 12 |
| Floor area | 75,000 square feet |
| Design and construction | |
| Architect(s) | Ronald Lyon Estate Architects and Emanuel Schoolheifer & Don Burley |
| Developer | Basil Goulding |
| Main contractor | G&T Crampton |
| Renovating team | |
| Architect(s) | Scott Tallon Walker |
| References | |
| [1] | |
Fitzwilton House was a brutalist concrete and steel office block in Dublin, Ireland completed in 1969 and demolished in October 2018.[2][3][4][5]
The block was developed by Basil Goulding and for many years housed the Embassy of Australia, Dublin as well as a number of businesses ran or owned by Goulding.[6]
The building included a number of commissioned works by notable Irish and British artists including Robert Ballagh, Barrie Cooke, Anne Madden and Michael Farrell, some of which have since been transferred to the Trinity College Dublin Art Collection.[7]
History

Planning permission for the building was received in 1964, just 3 weeks before the new planning laws were brought into force.[8][9] The structure replaced 6 classical style houses which faced on to the Grand Canal and Wilton Terrace and sat adjacent to the grounds of Fitzwilliam Lawn Tennis Club while overlooking the triangular Wilton Square park.
The office was constructed for Fitzwilton Securities, a company mainly owned by Tony O'Reilly via its takeover of W. & H. M. Goulding.[10][11]
In 1982, the building was acquired by IPUT.[12]
A new office developed by IPUT real estate and designed by Henry J Lyons named One Wilton Park replaced Fitzwilton House in 2022.[13][14] As of 2023 this building houses some of the Irish offices of LinkedIn.[15]
External links
References
- ↑ McDonald, Frank (1985). "The Destruction of Dublin". Gill and Macmillan. Retrieved 7 November 2023.
- ↑ Casey, Christine (1 January 2005). "Dublin: The City Within the Grand and Royal Canals and the Circular Road with the Phoenix Park". Yale University Press. Retrieved 7 November 2023.
- ↑ Ward, Brian; Pike, Michael; Boyd, Gary (11 December 2019). "Irish Housing Design 1950 – 1980: Out of the Ordinary". Routledge. Retrieved 7 November 2023.
- ↑ "Fitzwilton House, Dublin 2 | Built Dublin". Retrieved 7 November 2023.
- ↑ O'Connor, Amy (3 January 2018). "An insider's tour of Dublin in 6 much-maligned modern buildings". TheJournal.ie. Retrieved 8 November 2023.
- ↑ "Fitzwilton House". paddi.net. Retrieved 7 November 2023.
- ↑ "Fitzwilton House".
- ↑ "1969 – Fitzwilton House, Wilton Place, Dublin | Archiseek - Irish Architecture". 10 February 2010. Retrieved 7 November 2023.
- ↑ Book (eISB), electronic Irish Statute. "electronic Irish Statute Book (eISB)". www.irishstatutebook.ie. Retrieved 7 November 2023.
- ↑ "Goulding, Sir William Basil | Dictionary of Irish Biography". www.dib.ie. Retrieved 7 November 2023.
- ↑ "The Rise and Fall of the House of Fitzwilton | Magill". magill.ie. Retrieved 7 November 2023.
- ↑ "Annual Report 2018 - Fitzwilton House" (PDF). www.iput.com. Retrieved 7 November 2023.
- ↑ "One Wilton Park, Dublin". Henry J Lyons. 6 November 2023. Retrieved 7 November 2023.
- ↑ "Iput gets green light for €45m redevelopment of Fitzwilton House". The Irish Times. Retrieved 7 November 2023.
- ↑ "IPUT lets Wilton Park building to LinkedIn on 25-year lease". The Irish Times. Retrieved 7 November 2023.