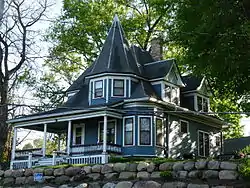Frank T. and Polly Lewis House | |
 Lewis house in 2015 | |
  | |
| Location | 509 N. Main St. Lodi, Wisconsin |
|---|---|
| Coordinates | 43°19′10″N 89°31′47″W / 43.31944°N 89.52972°W |
| Built | 1901-02 |
| Architect | Carl C. Menes |
| Architectural style | Queen Anne |
| NRHP reference No. | 08001329[1] |
| Added to NRHP | January 14, 2009 |
The Frank T. and Polly Lewis House is a historic house at 509 N. Main Street in Lodi, Wisconsin, United States.[2] The house was built in 1901-02 for house painter Frank T. Lewis and his wife, local milliner Polly Sparks Lewis. Prominent local architect Carl C. Menes designed the one-and-a-half story Queen Anne house. The house's design includes a polygonal tower with a steep pointed roof, a wraparound front porch supported by Tuscan columns, flared eaves with frieze boards, and a complex roof with several dormers. The Lewises lived in the house until Polly's death in 1907; Raymond J. Hillier lived in the house from 1918 until 1980.[3]
The house was added to the National Register of Historic Places on January 14, 2009.[1] It is located within the Portage Street Historic District.
References
- 1 2 "National Register Information System". National Register of Historic Places. National Park Service. November 2, 2013.
- ↑ "Frank T. and Polly Lewis House". Wisconsin Historical Society. Retrieved February 2, 2012.
- ↑ Heggland, Timothy F. (September 27, 2007). "National Register of Historic Places Registration Form: Lewis, Frank T. and Polly, House". National Archives Catalog. National Archives and Records Administration. Retrieved June 5, 2023.