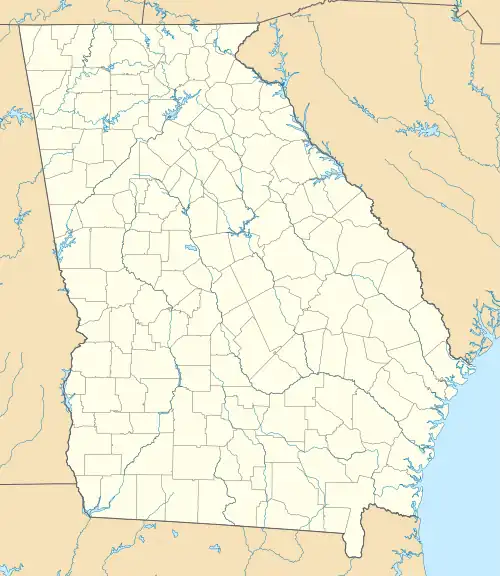Frederick A. Bailey House | |
 | |
| Location | U.S. 80, Talbotton, Georgia |
|---|---|
| Coordinates | 32°39′26″N 84°32′06″W / 32.65722°N 84.53500°W |
| Area | 4.3 acres (1.7 ha) |
| Built | 1837 |
| Architectural style | Greek Revival |
| NRHP reference No. | 80001238[1] |
| Added to NRHP | September 4, 1980 |
The Frederick A. Bailey House, located on U.S. Route 80 in Talbotton, Georgia, was built in 1837. It was listed on the National Register of Historic Places in 1980.[1]
It is a two-story weatherboard house built upon a brick pier foundation infilled with lattice slats.[2]
References
- 1 2 "National Register Information System". National Register of Historic Places. National Park Service. November 2, 2013.
- ↑ Nancy Alexander; Kenneth H. Thomas, Jr. (April 11, 1980). "National Register of Historic Places Inventory/Nomination: Frederick A. Bailey House Hill-Leonard House;The Barnard Hill House / Hill-Leonard House;The Barnard Hill House". National Park Service. Retrieved July 4, 2018. With accompanying 10 photos from 1980
This article is issued from Wikipedia. The text is licensed under Creative Commons - Attribution - Sharealike. Additional terms may apply for the media files.