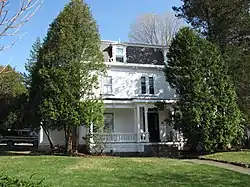George Brine House | |
 George Brine House | |
  | |
| Location | 219 Washington St., Winchester, Massachusetts |
|---|---|
| Coordinates | 42°27′22″N 71°7′51″W / 42.45611°N 71.13083°W |
| Area | less than one acre |
| Built | 1865 |
| Architect | Joseph S. Shattuck |
| Architectural style | Second Empire |
| MPS | Winchester MRA |
| NRHP reference No. | 89000638[1] |
| Added to NRHP | July 5, 1989 |
The George Brine House is a historic house in Winchester, Massachusetts. Built about 1865, it is a well-preserved example of Second Empire architecture. It was listed on the National Register of Historic Places in 1989.[1]
Description and history
The George Brine House stands northeast of downtown Winchester, on the east side of Washington Street, a busy north–south through street, between Eaton and Webster Streets. It is a two-story wood-frame house, with a third floor under its Second Empire mansard roof. It has a full-width porch with turned balusters and paired pillars, with a projecting central section with decorative brackets. Above the central doorway are a pair of narrow round-arch windows, and the cornice has dentil moulding and paired brackets. There is scroll-cut woodwork surrounding the dormer windows, and all of the main windows have bracketed sills. Two two-story ells extend the building to the rear, and there is a period carriage barn with cupola at the back of the property.[2]
The house was built sometime between 1854 and 1870 (estimated 1865 based on style) by Joseph Shattuck, a local builder. He apparently used it as a rental property until selling it to George Brine in 1893. The house typifies development made in the mid-19th century to attract new residents to what was then seen as a fashionable residential area.[2]
See also
References
- 1 2 "National Register Information System". National Register of Historic Places. National Park Service. April 15, 2008.
- 1 2 "NRHP nomination for George Brine House". Commonwealth of Massachusetts. Retrieved 2014-03-13.
