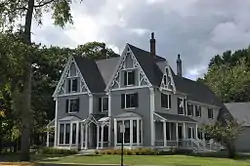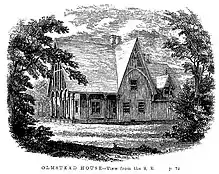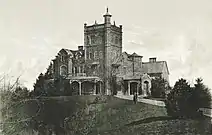Gervase Wheeler | |
|---|---|
| Born | Circa 1815 |
| Died | January 1st, 1889 |
| Occupation | Architect |
Gervase Wheeler (1815–1889) was a British architect, writer, and illustrator who designed homes in the United States.
Wheeler is best known for publishing influential architectural pattern books Rural Homes (1851) and Homes for the People in Suburb and Country (1855).[1][2][3][4] These books include house plans as illustrations, while the prose focuses on architectural best practices and Wheeler's personal opinions about American culture and aesthetics. He promoted Italianate style[5] as well as Carpenter Gothic.[6]
Wheeler moved to the U.S. in 1846 or 1847 and stayed until the 1860s, after which he returned to London.[1]
Personal life
Wheeler's father, who was also named Gervase, worked as a manufacturer of gold, silver and gilded jewelry from 1832 to 1844. London directories indicate he worked at 28 Bartlett's Buildings in Holborn, then just outside London.[1]
In 1855, he stated that "the desire to build, to have a home of one's own is implanted in the breast of every American, and I fancy statistics would show that the number of those who own homesteads in this country far exceeds England."[7]
Selected architectural works
- Henry Boody House, Brunswick, Maine (1848–49)[8]
- Olmstead House, East Hartford, Connecticut (1849, the design of which inspired The Willows, Morristown, New Jersey)[9][6][10]
- Edward Bartlett House, Rockwood Hall, Mount Pleasant, New York (1849)[11]
- Joshua Newton Perkins House, Norwich, Connecticut (1850–51)[12]
- Insurance Company of North America Building, Philadelphia, Pennsylvania (1850) [13]
- First Presbyterian Church, Owego, New York (1854)[14]
- Patrick Barry House, Rochester, New York (1856–58)[15]
- Chapel at Williams College, Williamstown, Massachusetts (1856–59) [16]

 Olmstead House
Olmstead House
%252C_VIEW_OF_WEST_(FRONT)_FACADE_AND_NORTH_FACADE._-_Patrick_Barry_House%252C_692_Mount_HABS_NY%252C28-ROCH%252C25-2.tif.jpg.webp) Patrick Barry House
Patrick Barry House
References
- 1 2 3 GERVASE WHEELER: MID-NINETEENTH CENTURY BRITISH ARCHITECT IN AMERICA University of Pennsylvania thesis, 1988
- ↑ "Gervase Wheeler". Wesleyan University Press. Retrieved 25 November 2022.
- ↑ Winters, William (1882). Memorials of the Pilgrim Fathers: John Eliot and His Friends, of Nazing and Waltham Abbey. Waltham Abbey, Essex [Eng.] p. 53.
- ↑ Shaw, Robert (1871). Visits to High Tartary, Yârkand, and Kâshghar: Formerly Chinese Tartary. John Murray.
- ↑ Poppeliers, John C.; Jr, S. Allen Chambers (6 October 2003). What Style Is It?: A Guide to American Architecture. John Wiley & Sons. ISBN 978-0-471-25036-4.
- 1 2 Guter, Robert P. The Willows at Fosterfields Historic Structure Report, "Architectural History Report", 1983. Written by Robert P. Guter of Acroterion Historic Preservation Consultants, available in the archives of the Morris County Park Commission.
- ↑ Ryan, Mary P. (1985). The Empire of the Mother: American Writing About Domesticity, 1830–1860. Harrington Park Press. p. 108.
- ↑ Tribert and O'Gorman, 24–25
- ↑ Chemerka, William R. General Joseph Warren Revere: The Gothic Saga of Paul Revere's Grandson. BearManor Media. p. 87. Archived from the original on 17 April 2022. Retrieved 14 April 2022.
- ↑ Tribert, Renée Elizabeth (1988). "Gervase Wheeler: Mid-Nineteenth Century British Architect in America". p. 13 (iii). Archived from the original on 17 April 2022. Retrieved 30 March 2022.
- ↑ Tribert and O'Gorman, 40
- ↑ Tribert and O'Gorman, 61
- ↑ Tribert and O'Gorman, 47
- ↑ Tribert and O'Gorman, 72
- ↑ Tribert and O'Gorman, 83
- ↑ Tribert and O'Gorman, 76
Bibliography
Renée Tribert and James F. O’Gorman, Gervase Wheeler: A British Architect in America, 1847–1860 (Middletown, CT: Wesleyan University Press, 2012).