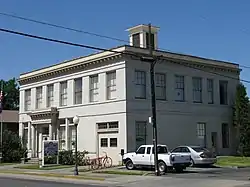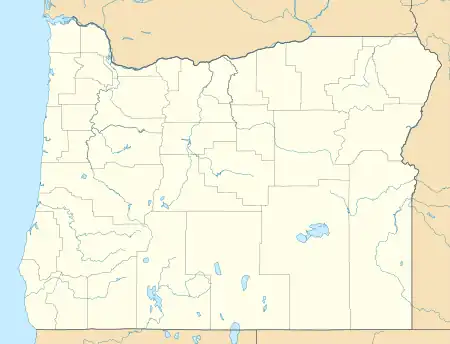Grants Pass City Hall and Fire Station | |
 | |
 | |
| Location | 4th and H Sts., Grants Pass, Oregon |
|---|---|
| Coordinates | 42°26′21″N 123°19′48″W / 42.43917°N 123.33000°W |
| Area | 0.1 acres (0.040 ha) |
| Built | 1912 |
| Built by | M.J. Clark |
| Architect | W.F. Bowen |
| Architectural style | American Renaissance |
| NRHP reference No. | 84003017[1] |
| Added to NRHP | September 7, 1984 |
The Grants Pass City Hall and Fire Station, at 4th and H Streets in Grants Pass, Oregon, was built in 1912. It was listed on the National Register of Historic Places in 1984.[1]
It is a two-story brick building designed by Ashland architect W.F. Bowen.[2]
It is 50 by 60 feet (15 m × 18 m) in plan. It was built to house the city hall, a jail and a fire station. A fire hose drying tower was included.[2]
References
- 1 2 "National Register Information System". National Register of Historic Places. National Park Service. November 2, 2013.
- 1 2 D. Lorin Jacobs (March 9, 1984). "National Register of Historic Places Inventory/Nomination: Grants Pass City Hall and Fire Station". National Park Service. Retrieved October 8, 2018. With accompanying nine photos from c.1916 and 1984
This article is issued from Wikipedia. The text is licensed under Creative Commons - Attribution - Sharealike. Additional terms may apply for the media files.