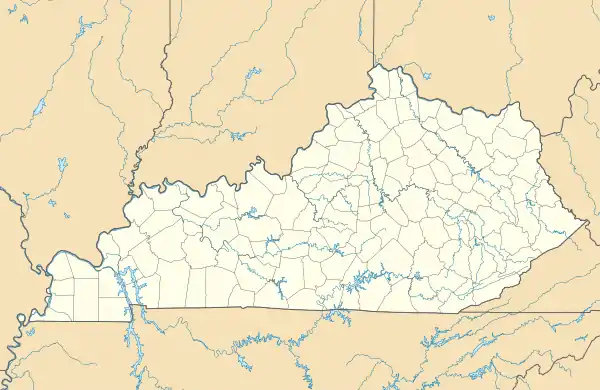South Main and South Elm Streets Historic District | |
  | |
| Location | Roughly bounded by Washington, Center, S. Green, Jefferson, S. Main and Water Sts., Henderson, Kentucky |
|---|---|
| Area | 49 acres (20 ha) |
| Architect | Shopbell & Harris; Benjamin Bosworth Smith |
| Architectural style | Late 19th and Early 20th Century American Movements architecture, Late 19th and 20th Century Revivals architecture, Late Victorian |
| NRHP reference No. | 92000500[1] |
| Added to NRHP | May 11, 1992 |
The South Main and South Elm Streets Historic District in Henderson, Kentucky is a historic district which was listed on the National Register of Historic Places in 1992.[1]
It includes all or part of 13 blocks roughly bounded by Washington, Center, S. Green, Jefferson, S. Main and Water Streets, including 125 contributing buildings, four contributing structures, and a contributing site, on about 49 acres (20 ha).[2]
Architects Shopbell & Harris and Benjamin Bosworth Smith designed works in the district.
It includes 125 contributing buildings, four contributing structures, and a contributing site, on 49 acres (20 ha).[2]
It includes:
- Barret House, separately NRHP-listed in 1977
- St. Paul's Episcopal Church (1859), separately NRHP-listed in 1978, "the oldest Henderson church remaining in use by original denomination", which is in a "picturesque Gothic Revival style of stuccoed brick in a cruciform plan; all bays defined by simple stepped buttresses with stone caps and pointed arched windows with stone hood molds; gabled main facade has large pointed arch window topped by second, much larger stone hood mold in low relief and ornamental bracing with a pierced trefoil pattern; 3-stage square tower on northwest corner has Tudor-arched sain entrance, belfry with louvered lancet windows and tall 8-sided spire; 7-bay deep sanctuary has 3 aisles, original pews, exposed walnut beans and large pointed arch framing the chancel; geometrical tripartite window behind altar depicts scenes from life of St. Paul, said to be imported from Holland; parish house added 1881 by extending west transept 5 bays in same style as original; stucco added at unknown date; 2-story wing added to south side of parish house 1958; parish formed 1831 and built first church 1837 at corner Rain and Third; this second building designed by Bishop Benjamin Bosworth Smith, who visited England and is credited with designs of several mid-19th c. Episcopal churches in central KY inspired by a church in Stoke Poges, England; built by William Temperly of Maidson, IN. (NR nomination, OHH)"[2] Also contributing is its "wrought iron fence with panelled posts and lancet pickets."[2]
- Henderson County Public Library (1904), S. Main St.; designed "by prolific library architects Shopbell & Harris of Evansville, Indiana, the stone structure features a tall primary level on a full raised basement, an Ionic tetrastyle temple front at the entrance pavilion, tall windows with pedimented hoods, and a low dome on an octagonal drum."[2] The library received funding from Andrew Carnegie as part of the philanthropist's Carnegie library program, but had issues finding a suitable lot in the town.[3] The library was opened to the public on August 1, 1904.[3] The Library underwent renovations in 2020, with a major expansion to the existing building.[4]
See also
References
- 1 2 "National Register Information System". National Register of Historic Places. National Park Service. November 2, 2013.
- 1 2 3 4 5 Claudia R. Brown (August 1991). "National Register of Historic Places Registration: South Main and South Elm Streets Historic District". National Park Service. Retrieved July 24, 2021. With accompanying 30 photos
- 1 2 "HCPL - About Us". www.hcpl.org. Henderson County Public Library.
- ↑ Smith, Beth. "Henderson County Library reopen date delayed; some services available". The Gleaner. Retrieved June 11, 2022.
This article is issued from Wikipedia. The text is licensed under Creative Commons - Attribution - Sharealike. Additional terms may apply for the media files.