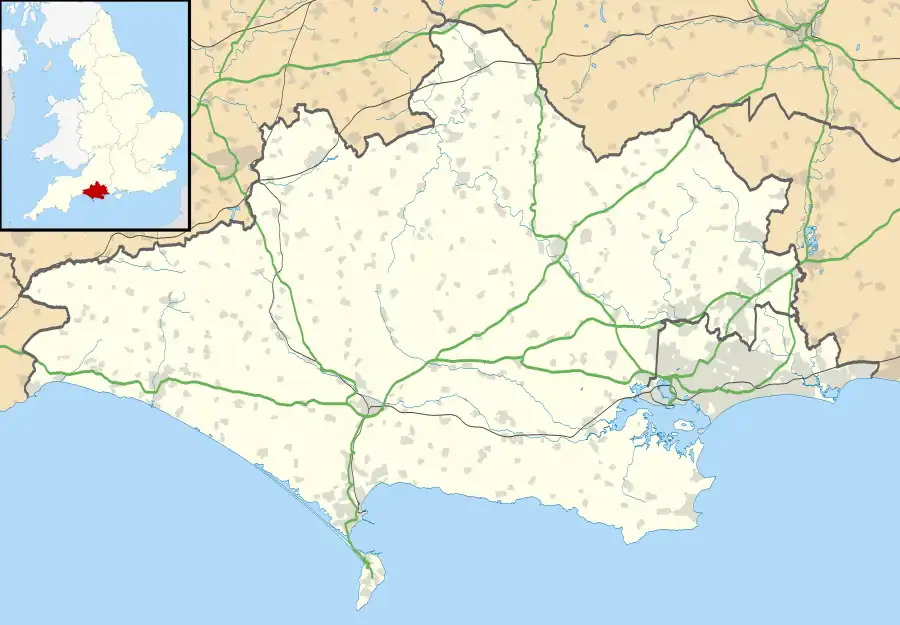| Herringston House | |
|---|---|
 Herringston House North Front | |
| Type | Manor house |
| Location | Winterborne Herringston |
| Coordinates | 50°41′30″N 2°26′29″W / 50.69167°N 2.44144°W |
| Area | Dorset |
| Architectural style(s) | Medieval and Tudor |
| Owner | Williams Family |
Listed Building – Grade II* | |
| Official name | Herringston House |
| Designated | 26 January 1956 |
| Reference no. | 1119179 |
Listed Building – Grade II | |
| Official name | Stables Immediately East of Herringston House |
| Designated | 27 October 1986 |
| Reference no. | 1154299 |
 Location of Herringston House in Dorset | |
Herringston House is a Grade II* listed[1] Tudor manor house in Winterborne Herringston in Dorset, England.
Architecture and history
There are remains of the 14th-century manor house of Walterus Heryng de Winterborne, who was granted a licence to crenellate in 1336, at the core of the current building, although some of this was removed in the 19th century and none of the remains are visible.[2] The house's next major phase began in 1569, when Sir John Williams inherited the estate. He greatly embellished and altered the building, giving it much of its present character and beginning its famous great chamber (which was unfinished at his death in 1617).[2][3] Alterations were carried out in the late 19th century by Thomas Leverton, leading to the remodelling of the north (entrance) front and the creation of a new entrance hall.[1] A chapel was pulled down during these.[2] Later in the 19th century, a porch was added to the north front and in 1899 a large east wing was added, alongside a conservatory and outbuildings to the west.
The stables are 18th century with 19th-century alterations.[4]
Owners
The house has been owned by the Williams family since 1513.[2][3][5] The current family head is Raymond Audley Edward Wilmot Williams.[6]
Gallery
Exterior
 Herringston House from its entrance avenue.
Herringston House from its entrance avenue. Herringston House from the south.
Herringston House from the south. Herringston House from the South, 1913.
Herringston House from the South, 1913. Herringston House from the east, taken from within its walled garden.
Herringston House from the east, taken from within its walled garden.
Interior
 The Hall, 1913.
The Hall, 1913. The Great Chamber, looking North-East, 1913.
The Great Chamber, looking North-East, 1913. The South of the Great Chamber, looking East, 1913.
The South of the Great Chamber, looking East, 1913. The ceiling in the Great Chamber, 1913.
The ceiling in the Great Chamber, 1913. A detail of the panelling in the Great Chamber, 1913.
A detail of the panelling in the Great Chamber, 1913.
Maps
 Herringston House (to the left) on an Ordnance Survey map from 1888-1892.
Herringston House (to the left) on an Ordnance Survey map from 1888-1892.
References
- 1 2 Historic England. "Herringston House (1119179)". National Heritage List for England. Retrieved 11 August 2023.
- 1 2 3 4 "An Inventory of the Historical Monuments in Dorset, Volume 2, South east: Winterborne Herringston". British History Online. Her Majesty's Stationery Office, London. 1970. Retrieved 11 August 2023.
- 1 2 Michael Russell. "The Williams Family of Herringston and Dorchester". Dorset OPC. Retrieved 11 August 2023.
- ↑ Historic England. "Stables Immediately East of Herringston House (1154299)". National Heritage List for England. Retrieved 11 August 2023.
- ↑ "Herringston House". DiCamillo. Retrieved 11 August 2023.
- ↑ "Herringston Estates Company Limited". Companies House. 18 March 1968. Retrieved 11 August 2023.