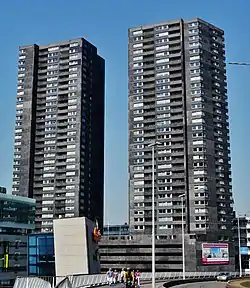| The Hoge Heren | |
|---|---|
 | |
| General information | |
| Status | Completed |
| Type | Housing |
| Location | Rotterdam, Netherlands |
| Opening | 2000 |
| Height | 102 m (335 ft) |
| Technical details | |
| Floor count | 34 |
| Design and construction | |
| Architect(s) | Wiel Arets |
The Hoge Heren (English: High Gentlemen) is hybrid complex composed of two towers in the center of Rotterdam designed by Wiel Arets, located in the former Zalmhaven of the city near the Erasmusbrug. The building was completed in 2000. The complex is 102 meters high and has 34 floors.[1][2]
References
- ↑ "Hoge Heren II". SkyscraperPage.
- ↑ "De Hoge Heren II". Emporis. Archived from the original on 2021-11-08.
This article is issued from Wikipedia. The text is licensed under Creative Commons - Attribution - Sharealike. Additional terms may apply for the media files.