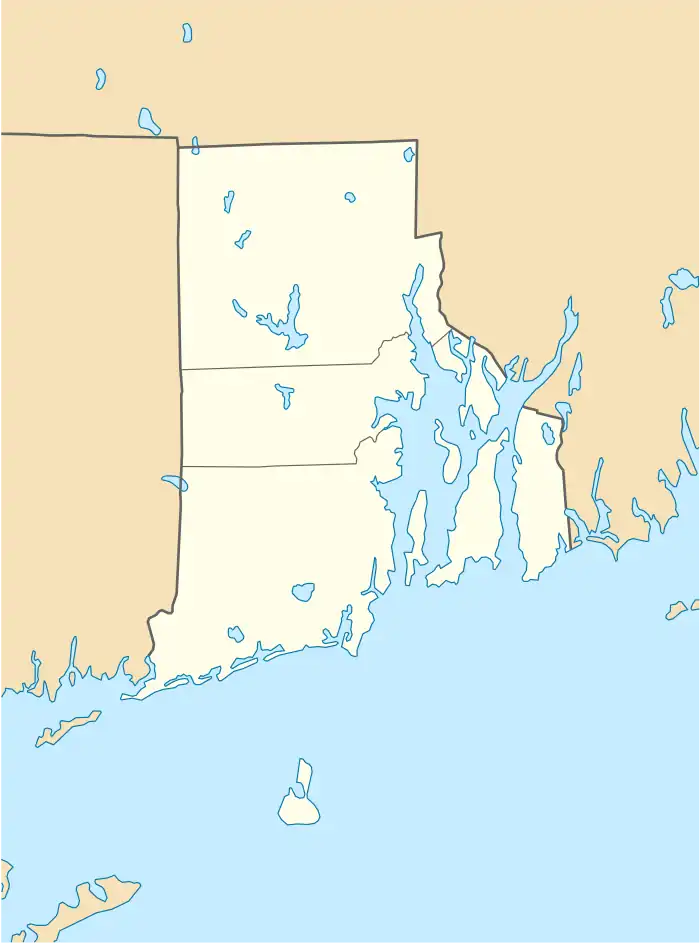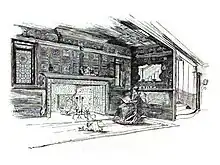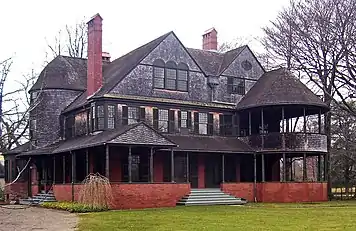Isaac Bell House | |
 Front elevation, 2018 | |
  | |
| Location | 70 Perry Street, Newport, RI |
|---|---|
| Coordinates | 41°28′45.75″N 71°18′35.06″W / 41.4793750°N 71.3097389°W |
| Area | 1 acre (0.40 ha) |
| Built | 1881-1883 |
| Architect | McKim, Mead and White |
| Architectural style | Shingle style |
| Part of | Bellevue Avenue Historic District (ID72000023) |
| NRHP reference No. | 72000022 (original) 97001276 (NHL) |
| Significant dates | |
| Added to NRHP | January 13, 1972[1] |
| Designated NHL | September 25, 1997[2] |
| Designated NHLDCP | December 8, 1972 |
The Isaac Bell House is a historic house and National Historic Landmark at 70 Perry Street (at the corner with Bellevue Avenue) in Newport, Rhode Island. Also known as Edna Villa, it is one of the outstanding examples of Shingle Style architecture in the United States. It was designed by McKim, Mead, and White, and built during the Gilded Age, when Newport was the summer resort of choice for some of America's wealthiest families.
History

Isaac Bell Jr. was a successful cotton broker and investor, and the brother-in-law of James Gordon Bennett Jr., publisher of the New York Herald. Bell hired the New York architectural firm of McKim, Mead, and White (Charles Follen McKim, William R. Mead, and Stanford White) to design his summer cottage. Known in Newport for designing Newport Casino, and later in Boston for designing Boston Public Library, they also designed Pennsylvania Station in New York City. Construction took place between 1881 and 1883.
Shingle Style was pioneered by Henry Hobson Richardson in his design for the William Watts Sherman House, also in Newport. This style of Victorian architecture, featuring the extensive use of wooden shingles on the exterior, acquired some popularity in the late nineteenth century. The Isaac Bell House exemplifies this through its unpainted wood shingles, simple window and trim detail, and multiple porches. It combines elements of the English Arts and Crafts movement philosophy, colonial American detailing, and features a Japanese-inspired open floor plan and bamboo-style porch columns. Interior features include inglenook fireplaces, natural rattan wall coverings, wall paneling and narrow-band wooden floors.
During its life, the house has variously been divided into apartments and served as a nursing home. With the help of Carol Chiles Ballard, the house was bought in 1994 by the Preservation Society of Newport County, which won awards for its restoration, and now operates it as a museum.
The Isaac Bell House was declared a National Historic Landmark in 1997.[2][3]
See also
References
- ↑ "National Register Information System". National Register of Historic Places. National Park Service. March 15, 2006.
- 1 2 "Isaac Bell House". National Historic Landmark summary listing. National Park Service. Archived from the original on August 12, 2009. Retrieved May 4, 2008.
- ↑ John Tschirch; Diane D. Galt; Fred Stachura; Susan Kline; Carolyn Pitts (December 18, 1996). "National Register of Historic Places Inventory – Nomination: Isaac Bell Jr. House / Edna Villa" (pdf). National Park Service.
{{cite journal}}: Cite journal requires|journal=(help) and Accompanying ten photos, exterior and interior, from c.1886, 1950, 1973, 1994, 1995, and undated (32 KB)
External links
- Isaac Bell House
- Historic American Buildings Survey (HABS) No. RI-308, "Isaac Bell House, 70 Perry Street, Newport, Newport County, RI", 10 photos, 8 measured drawings, 14 data pages
- 2001 Victorian Society Award
- Gilding and wallpaper reproduction firm
- Historic carpet reproduction firm
Images
.jpg.webp) Isaac Bell House ca. 1890
Isaac Bell House ca. 1890.tif.jpg.webp) Front East elevation of the house
Front East elevation of the house.png.webp) First Floor plan
First Floor plan.png.webp) Second Floor plan
Second Floor plan Isaac Bell House in 2008
Isaac Bell House in 2008