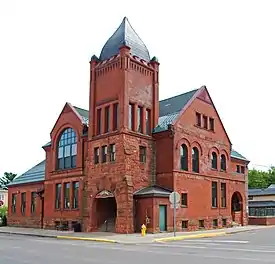Ishpeming Municipal Building | |
 | |
| Location | 100 E. Division St., Ishpeming, Michigan |
|---|---|
| Coordinates | 46°29′18″N 87°40′5″W / 46.48833°N 87.66806°W |
| Built | 1889-1891 |
| Architect | Demetrius F. Charlton, Sinclair & Outerson |
| Architectural style | Romanesque |
| NRHP reference No. | 81000312[1] |
| Significant dates | |
| Added to NRHP | July 9, 1981 |
| Designated MSHS | January 18, 1980[2] |
The Ishpeming Municipal Building is a public building located at 100 East Division Street in Ishpeming, Michigan. It is also known as Ishpeming City Hall. The building was designated a Michigan State Historic Site in 1980[2] and listed on the National Register of Historic Places in 1981.[1]
History
The City Hall in Ishpeming was built during the boom iron-mining years, constructed from 1889 to 1891 using a design by Milwaukee architect Demetrius F. Charlton.[2] The structure originally housed the jail, a library, and a madhall's office in addition to city government offices.[2] It is still used by the city of Ishpeming.[2]
Description
The Ishpeming City Hall is a two-story, rectangular structure built of Portage Entry sandstone and brick on a concrete-and-rubble foundation.[2] The main facade has a rounded entry arch, decorative sandstone sills and lintels above and below the windows, and a decorative beltcourse between the floors.[2] The roof consists of two intersecting gables.[2] A square tower topped with a pyramidal roof sits at the corner of the structure and a one-story addition housing the jail has a hipped roof.[2]
References
- 1 2 "National Register Information System". National Register of Historic Places. National Park Service. March 13, 2009.
- 1 2 3 4 5 6 7 8 9 Ishpeming Municipal Building Archived 2011-06-06 at the Wayback Machine from the state of Michigan, retrieved 12/22/09