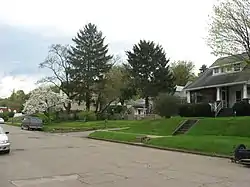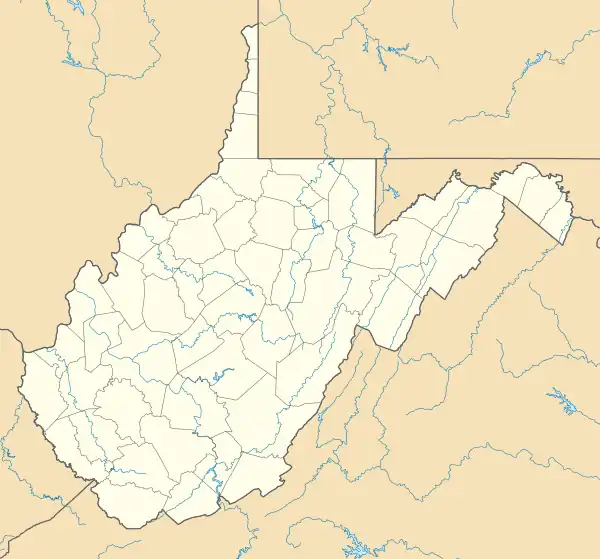James F. Murray House | |
 Site of the house | |
  | |
| Location | 530 Louisiana Ave., Chester, West Virginia |
|---|---|
| Coordinates | 40°36′42″N 80°33′42″W / 40.61167°N 80.56167°W |
| Area | 1 acre (0.40 ha) |
| Built | 1903 |
| Architect | Snyder, J.A. |
| Architectural style | Classical Revival, American Four Square |
| NRHP reference No. | 90001066 [1] |
| Added to NRHP | July 12, 1990 |
James F. Murray House, also known as Murray-Abrams House, was a historic home located at Chester, Hancock County, West Virginia. It was built 1904–1905, and was a blond brick, L-shaped dwelling in a combined Classical Revival / American Foursquare style. It featured a deep wraparound porch and porte cochere and slate covered intersecting hipped roofs. Also on the property is a large 2+1⁄2-story frame barn built in 1903. It was the home of James Fraser Murray, (1844-1925), an individual important in the Northern Panhandle's developing oil industry.[2] It was listed on the National Register of Historic Places in 1990.[1]
References
- 1 2 "National Register Information System". National Register of Historic Places. National Park Service. March 13, 2009.
- ↑ Rodney S. Collins (April 1990). "National Register of Historic Places Inventory Nomination Form: James F. Murray House" (PDF). State of West Virginia, West Virginia Division of Culture and History, Historic Preservation. Retrieved 2011-06-20.
This article is issued from Wikipedia. The text is licensed under Creative Commons - Attribution - Sharealike. Additional terms may apply for the media files.
