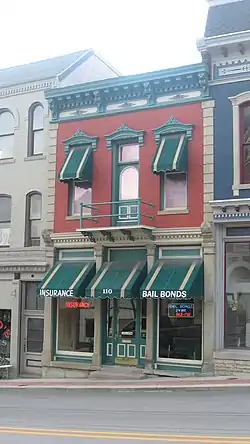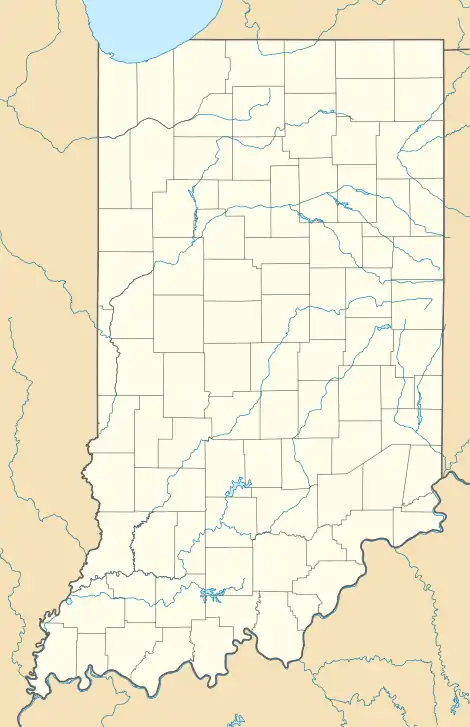James M. Amoss Building | |
 James M. Amoss Building, May 2012 | |
 | |
| Location | 110 S. Wabash St., Wabash, Indiana |
|---|---|
| Coordinates | 40°47′52″N 85°49′15″W / 40.79778°N 85.82083°W |
| Area | less than one acre |
| Built | 1880 |
| Architectural style | Italianate |
| NRHP reference No. | 84001742[1] |
| Added to NRHP | August 30, 1984 |
The James M. Amoss Building (also known as the Knights of Pythias Building) is a historic commercial building located at 110 Wabash Street in Wabash, Wabash County, Indiana.
Description and history
It was constructed in 1880, and is a two-story, three bay wide, Italianate-style brick building with a limestone foundation and quoins. It features a pressed metal dentil cornice and windows framed by limestone pilasters with simple Tuscan order capitals.[2]: 2–3
It was listed on the National Register of Historic Places on August 30, 1984.[1] It is located in the Downtown Wabash Historic District.
References
- 1 2 "National Register Information System". National Register of Historic Places. National Park Service. July 9, 2010.
- ↑ "Indiana State Historic Architectural and Archaeological Research Database (SHAARD)" (Searchable database). Department of Natural Resources, Division of Historic Preservation and Archaeology. Retrieved July 1, 2016. Note: This includes Dorothy G. Dekau and Schuette Mohler (September 1982). "National Register of Historic Places Inventory Nomination Form: James M. Amoss Building" (PDF). Retrieved July 1, 2016. and Accompanying photographs
This article is issued from Wikipedia. The text is licensed under Creative Commons - Attribution - Sharealike. Additional terms may apply for the media files.

