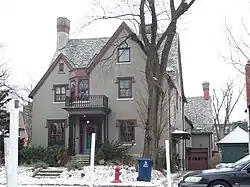James and Fanny How House | |
 James and Fanny How House, December 2009 | |
  | |
| Location | 41 St. Catherine's Crt., Buffalo, New York |
|---|---|
| Coordinates | 42°54′59″N 78°52′28″W / 42.91639°N 78.87444°W |
| Area | 0.2 acres (0.081 ha) |
| Built | 1924 |
| Architect | Olmsted, Harold L. |
| Architectural style | Tudor Revival |
| NRHP reference No. | 97000415[1] |
| Added to NRHP | May 23, 1997 |
James and Fanny How House is a historic home located at Buffalo in Erie County, New York. It is a noted example of a Tudor Revival–style dwelling designed by local architect Harold L. Olmsted in 1924. It is composed of three sections: a 2+1⁄2-story cross-gabled front block, a 1-story gabled connecting link, and a 2-story gabled rear block with a small 1-story wing. It has a limestone ashlar and concrete foundation and painted stucco-covered exterior walls of brick and tile.[2]
It was listed on the National Register of Historic Places in 1997.[1] It is located in the Elmwood Historic District–East.
References
- 1 2 "National Register Information System". National Register of Historic Places. National Park Service. March 13, 2009.
- ↑ "Cultural Resource Information System (CRIS)". New York State Office of Parks, Recreation and Historic Preservation. Archived from the original (Searchable database) on 2015-07-01. Retrieved 2016-07-01. Note: This includes Claire L. Ross (March 1997). "National Register of Historic Places Registration Form: James and Fanny How House" (PDF). Retrieved 2016-07-01. and Accompanying 12 photographs
External links
- History of the James and Fanny How House, Buffalo as an Architectural Museum website
- James and Fanny How House - U.S. National Register of Historic Places on Waymarking.com
This article is issued from Wikipedia. The text is licensed under Creative Commons - Attribution - Sharealike. Additional terms may apply for the media files.

