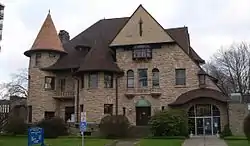Jonas M. Kilmer House | |
 Kilmer Mansion, seen from across Riverside Drive | |
  | |
Interactive map showing the location of Kilmer House | |
| Location | 9 Riverside Dr., Binghamton, New York |
|---|---|
| Coordinates | 42°5′32″N 75°55′19″W / 42.09222°N 75.92194°W |
| Area | 2 acres (0.81 ha) |
| Built | 1898 |
| Architect | Vosbury, Charles Edward |
| Architectural style | Late 19th And 20th Century Revivals |
| NRHP reference No. | 06000885[1] |
| Added to NRHP | September 29, 2006 |
Jonas M. Kilmer House, also known as the Kilmer Mansion, is a historic home located at Binghamton in Broome County, New York. It was constructed in 1898 and is a large 3+1⁄2-story residence using an eclectic Victorian-era vocabulary. It is primarily constructed of stone and features irregular form and massing. The building is characterized by a variety of different sized gables and turrets, all surmounted by a high hipped roof clad in asbestos shingles. Jonas M. Kilmer (1843–1912) was the father of Willis Sharpe Kilmer (1869–1940).[2]
It was listed on the National Register of Historic Places in 2006.[1]
References
- 1 2 "National Register Information System". National Register of Historic Places. National Park Service. March 13, 2009.
- ↑ Kathleen LaFrank (January 2006). "National Register of Historic Places Registration: Jonas M. Kilmer House". New York State Office of Parks, Recreation and Historic Preservation. Retrieved 2009-11-20. See also: "Accompanying 10 photos".
External links
![]() Media related to Temple Concord (Binghamton, New York) at Wikimedia Commons
Media related to Temple Concord (Binghamton, New York) at Wikimedia Commons
This article is issued from Wikipedia. The text is licensed under Creative Commons - Attribution - Sharealike. Additional terms may apply for the media files.

