 Jones Street, 2010 | |
Location within Savannah | |
| Namesake | Major John Jones |
|---|---|
| Length | 1.04 mi (1.67 km) |
| Location | Savannah, Georgia, U.S. |
| Coordinates | 32°4′21.02″N 81°5′40″W / 32.0725056°N 81.09444°W |
| West end | West Boundary Street |
| East end | East Broad Street |
Jones Street is a historic street in Savannah, Georgia, United States. It is named for major John Jones, aide-de-camp to brigadier general Lachlan McIntosh at the 1779 siege of Savannah during the American Revolutionary War.[1]
The street stretches just over 1 mile (1.6 km), from West Boundary Street in the west to East Broad Street in the east. It lies near the center of the Savannah Historic District.[2] The street name changes at Bull Street, a north–south thoroughfare, becoming East Jones Street and West Jones Street, respectively, and they border two of Bull Street's southernmost squares.
Jones Street has been described as one of the most charming streets in America.[1][3] Several of its homes were built by John Scudder, who — with his brother, Ephraim — also built Scudder's Row on Monterey Square.[4]
The street is interrupted between Martin Luther King Jr. Boulevard and Montgomery Street by an off-ramp from Interstate 16, allowing direct access to Savannah's Historic District at Montgomery Street.[5][6]
In a 2016 study, Jones Street was one of several Savannah streets considered to be a "complete street" connection that "provide[d] safe, comfortable and convenient movement for pedestrians, bikes, vehicles, and alternative modes of transportation."[7]
Jones Street passes through six wards (from west to east): Currie Town, Pulaski, Jasper, Lafayette, Troup and Bartow.
Notable buildings
Below is a selection of notable buildings on Jones Street, many constructed for Eliza Ann Jewett (1779–1856).[1] The majority of the buildings were erected in the 1850s, although another construction spike occurred in the 1880s. From west to east:[8]
West Jones Street
| Name | Image | Address | Year | Note |
|---|---|---|---|---|
| Crystal Beer Parlor |  |
301 West Jones Street | 1900 (circa) | An unrestored bar, The Crystal, dating to the early 1930s, owned by William and Connie Manning, now Crystal Beer Parlor.[2] Prior to that, in the early 1900s it was the Gerken Family Grocery Store, operated by Julius Weitz and his siblings and parents[9] |
| William Humphries Sr. | .jpg.webp) William Humphries House, 218 |
218–222 West Jones Street | 1852 | Built for William Humphries Sr.[10] John Cusack's character, John Kelso, rents number 218 at the end of the 1997 movie Midnight in the Garden of Good and Evil. (The property was valued at $1.15 million in 2016.)[11] He also attends a party at 115 East Jones Street, five blocks to the east, in the movie |
| Sarah Krenson Duplex | 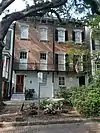 |
214–216 West Jones Street | 1873 | Built by Grimball and Chaplin |
| Elizabeth, Isaac & Jacob Cohen House | .jpg.webp) |
212 West Jones Street | 1852 | Built for Elizabeth, Isaac and Jacob Cohen. Since they were all minors at the time, it was likely a trust investment. By 1861 the property was owned by William Brantley, city alderman from 1860 to 1861. Charles W. Brunner later owned the property.[10] Mansard roof added in 1872 |
| Bernard Constantine Duplex |  |
211–215 West Jones Street | 1851 | Built for successful butcher Bernard Constantine[10] |
| Solomon Cohen (estate of) Property | _Duplex.jpg.webp) |
208–210 West Jones Street | 1886 | |
| Jesse Mount Row House | 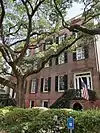 |
207–209 West Jones Street | 1856 | Built for Jesse Mount for $18,000, the property was divided in 1861 and sold to J. W. Lathrop and Abraham Backer for $8,000 each[10] |
| Isaac Brunner Property (2) | .jpg.webp) |
205 West Jones Street | 1851 | |
| Isaac Brunner Property (1) |  |
203 West Jones Street | 1852 | |
| Anthony Basler Row House |  |
128–132 West Jones Street | 1851 | |
| Jesse Mount House (sometimes known as the Champion-McAlpin House)[10] | .jpg.webp) |
122–124 West Jones Street | 1852 | Built for Jesse Mount, a wing was added in 1857. It was owned by a Mrs. Maria McAlpin from 1859 to 1888. Maria's father, Aaron Champion, lived at the Harper Fowlkes House, at 230 Barnard Street, from 1843.[12] Improvements totaling $9,000 were made in 1861[10] |
| Solomon Zeigler House |  |
121 West Jones Street | 1856 | Built for Solomon Zeigler[10] |
| C. D. Rogers House | 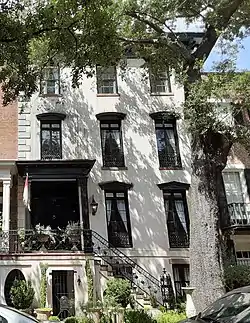 |
120 West Jones Street | 1871 | |
| John Murchison Property |  |
114–116 West Jones Street | 1851 | Built for John Murchison[10] |
| Louisa Nevitt Row House |  |
113–117 West Jones Street | 1851[8] | Built for Louise Nevitt (d. 1890, aged 93).[13] After her husband John's death the year after the construction, his widow moved to 125 East Jones as "a lady of leisure"[10] |
| Caroline Overstreet House |  |
111 West Jones Street | 1855 | |
| Mary Johnson House |  |
109 West Jones Street | 1900 | |
| Algernon Hartridge Duplex; Mrs. Wilkes' Dining Room since 1943 |  |
105–107 West Jones Street | 1869[2] | A former boarding house, known as the Wilkes House |
| William Remshart Row House | .jpg.webp) 102–104 .jpg.webp) 106
|
102–112 West Jones Street | 1853[8][2] | |
| James Kerr House | 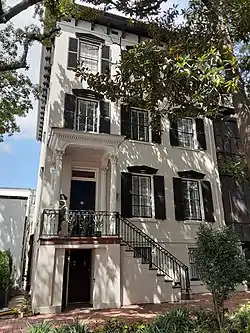 |
20 West Jones Street | 1849[8] | Built for James Ker (possibly Kerr), the third storey was added in 1878[10] |
| John Williams House |  |
17 West Jones Street | 1883 | |
| Thomas Holcombe House |  |
15 West Jones Street | 1849 | |
| Morris Sternberg House |  |
12–14 West Jones Street | 1891 | By Alfred Eichberg |
| Joseph Johnston Property |  |
11 West Jones Street | 1854[8] | Built for Joseph Johnston, the property was sold to Confederate officer Algernon S. Hartridge in 1860[10] |
| Noah B. Knapp House |  |
10 West Jones Street | 1857[8] | Designed by John S. Norris[8] |
| Eliza Thompson House |  |
5–7 West Jones Street | 1847[15][8][2] | Western portion added in 1889 |
| Israel K. Tefft House |  |
1 West Jones Street | 1849 | Built for Israel K. Tefft[10] |
East Jones Street
| Name | Image | Address | Year | Note |
|---|---|---|---|---|
| Alexander A. Smets House | %252C_Jones_%2526_Bull_Streets%252C_Savannah%252C_Chatham_County%252C_GA.jpg.webp) |
2–4 East Jones Street | 1853 | Built for Alexander Smets; designed by John S. Norris (now Savannah College of Art and Design's Morris Hall)[8] |
| Cornelia Millen House |  |
7 East Jones Street | 1851 | Built by John Scudder for a Miss Cornelia Millen, the building was later purchased by William Davidson, a liquor merchant and an officer with the Chatham Artillery;[10] stoop replaced in 1908 |
| Jacob Cohen Property |  |
10–14 East Jones Street | 1889 | |
| John Scudder Property (1) | 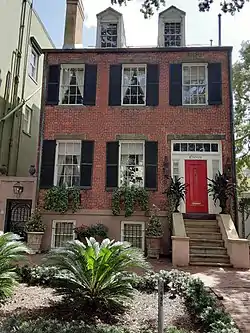 |
11 East Jones Street | 1849–1851[8] | Built by and for Scudder, the house was later sold to Charles S. Hardee for $4,500 |
| John Scudder Property (2) | .jpg.webp) |
15 East Jones Street | 1849–1851 | Built by and for John Scudder, it was sold to William Wade in July 1860 for $5,000[10] |
| Joe Odom House | 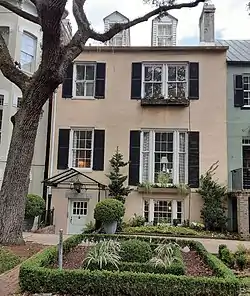 |
16 East Jones Street | 1847 | Joe Odom was featured in the John Berendt non-fiction novel Midnight in the Garden of Good and Evil.[1][16] A block south of Madison Square, this and 18 East Jones are two of the earliest constructions on the street[1] |
| Quantock Row | .jpg.webp) Quantock Row  27  31 |
17–31 East Jones Street | 1854 (circa)[8] | Built for Allen William Quantock by John Scudder from 1852 to 1854, the property was sold to Henry Meinhard in 1862 who, in turn, sold it to Gerard and Sarah Treanor[10] |
| Eliza Ann Jewett Property | .jpg.webp) |
18 East Jones Street | 1847 | Built around the same time as the Joe Odom House next door (number 16), the two being amongst the earliest constructions on Jones Street[1] |
| Eliza Ann Jewett (Estate of) Property | _Property.jpg.webp) |
20–22 East Jones Street | 1861[10] | Erected out of the estate of Eliza Jewett, built for her granddaughter in 1861[1] |
| John Howell House |  |
24 East Jones Street | 1858; balcony added in 1875 | Built for John B. Howell and sold to John Lama in 1862 for $5,000[10] |
| Hunter-Charlton House |  |
101 East Jones Street | 1870 | |
| Sarah Gazan House |  |
103 East Jones Street | 1891 | |
| Margaret Dibble House (west half) |  |
107 East Jones Street | 1853 | Built for Margaret Dibble and/or Bridget Carey[10] |
| Margaret Dibble House (east half) | 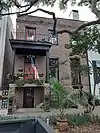 |
109 East Jones Street | 1853 | Built for Margaret Dibble and/or Bridget Carey[10] |
| David Cohen House |  |
108 East Jones Street | 1853 | Built for David Lopez Cohen (1820–1893),[17] a successful ship builder from Charleston, South Carolina. He also built the Shearit Israel Synagogue at 34 Wentworth Street in Charleston.[17][18] He is interred in Laurel Grove Cemetery[10] |
| Eliza Ann Jewett Row House (Calhoun Ward) |  111–115 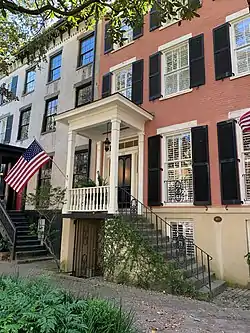 Close-up of 115 |
111–115 East Jones Street | 1852–1853 | Built for Eliza Jewett.[10] 115 featured in the 1997 movie Midnight in the Garden of Good and Evil as the venue for the party hosted by Joe Odom |
| Eliza Ann Jewett Row House (Lafayette Ward) | .jpg.webp) 112–116  Close-up of 116 |
112–120 East Jones Street | 1852 | Built for Eliza Jewett[10] |
| Eliza Ann Jewett Row House (Calhoun Ward) | 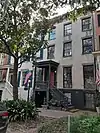 |
117–119 East Jones Street | 1854[2] | Built for Eliza Jewett[10] |
| Augustus Barié Property |  |
123 East Jones Street | 1855 | Built for Augustus Barié; bay window added in 1876[10] |
| Mary Grimball House |  |
124 East Jones Street | 1850 | Built for Mary Grimball, wife of a planter from the Isle of Hope. Sold in 1855 to William Chaplin, who lived here until 1883[10] |
| Francis Waver House |  |
125 East Jones Street | 1856 | |
| Abram Minis House |  |
204 East Jones Street | 1859 | Built for Abram Minis; designed by Stephen Decatur Button[8] |
| Francis Ruckert Property |  |
207–211 East Jones Street | 1866 | |
| James Snider House |  |
208 East Jones Street | 1856 | Cornices and veranda added in 1877 |
| Mary Perry Row House |  |
212–218 East Jones Street | 1853 | |
| Thomas Holcombe Duplex |  |
213–215 East Jones Street | 1853 | |
| Augustus Barié Property | .jpg.webp) Full shot  Sign on the corner of 222 East Jones at Lincoln Street |
222 East Jones Street | 1857 | Built for Augustus Barié, sold to George Dillon in December 1857 for $5,500. By 1859, Dillon had sold the property to John Cunningham, who kept it until 1873[10] |
| James Graybill House |  |
223 East Jones Street | 1866[10] | |
| John Schwarz House |  |
302–306 East Jones Street | 1890 | |
| Eliza McCormack House |  |
308 East Jones Street | 1898 | |
| Augustus Bonard Row House | 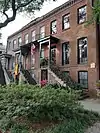 |
313–317 East Jones Street | 1868 | By M. Williams |
| John Richardson Duplex |  |
316–318 East Jones Street | 1852 | |
| Sarah Bailey Property |  |
321–323 East Jones Street | 1853 | |
| Charles Barnwall/Sabra Ulmer Duplex |  |
401–405 East Jones Street | 1856 | |
| Paulson & Morgan Row House |  |
407–413 East Jones Street | 1875 | |
| J. J. Dale Duplex (Troup Ward) | 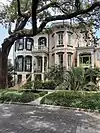 |
408–410 East Jones Street | 1883 | By William Noonan |
| J.J. Dale Duplex (Wesley Ward) | .jpg.webp) |
415–417 East Jones Street | 1883 | |
| John Asendorf Property (west) |  |
418 East Jones Street | 1863 | By William Noonan |
| John Asendorf Property (east) |  |
420–424 East Jones Street | 1867 | By William Noonan |
| Frederick Klug House |  |
427–429 East Jones Street | 1879 | |
| James Cann Property |  502  504 |
502–504 East Jones Street | 1861 | Built for James F. Cann.[10] 502 was a commercial building; 504 was residential |
| Charles & Joseph Fulton House |  |
503–505 East Jones Street | 1872 | |
| Silas Fulton Property (1) | .jpg.webp) |
507–509 East Jones Street | 1860 | Built for Silas Fulton[10] |
| Robert Low Property (1) |  |
510 East Jones Street | 1870 | Built by Robert Low[19] |
| James Bandy Property |  |
511–513 East Jones Street | 1861 | Built for James W. Bandy[10] |
| Robert Low Property (2) |  |
512 East Jones Street | 1867 | |
| Abraham Backer Duplex |  |
514–516 East Jones Street | 1867 | |
| Silas Fulton Property (2) | .jpg.webp) |
515–517 East Jones Street | 1860 | Built for Silas Fulton[10] |
| Joseph Bandy Property (1) | .jpg.webp) |
519–525 East Jones Street | 1866 | |
| George Bulloch & Cyrus Campfield Property |  |
520–522 East Jones Street | 1867 | |
| Joseph Bandy Property (2) | .jpg.webp) |
527–529 East Jones Street | 1868 | |
| Anna Bella Robertson Property |  |
530–534 East Jones Street | 1885 | |
| Thomas Ford Property (1) | .jpg.webp) |
538 East Jones Street | 1871 | |
| Thomas Ford Property (2) | .jpg.webp) |
540 East Jones Street | 1871 | |
References
- 1 2 3 4 5 6 7 "Jones Street, Savannah, Ga". GoSouthSavannah. Retrieved March 21, 2021.
- 1 2 3 4 5 6 McMillan, Cecily Deegan (October 16, 1983). "Making Yourself At Home". The New York Times. Retrieved March 21, 2021.
- ↑ Schild, Darcy (October 16, 2019). "The most charming streets in America". Business Insider. Retrieved March 21, 2021.
- ↑ Savannah, Immortal City: Volume One of the Civil War Savannah Series - Barry Sheehy, Cindy Wallace, Vaughnette Goode-Walker (2011), p. 329
- ↑ Jacobs (December 2015). I-16 Interchange Modification Report (PDF). Chatham County–Savannah Metropolitan Planning Commission. p. 2. Retrieved March 21, 2021.
- ↑ "West Jones Street". Google Street View. January 2019. Retrieved March 21, 2021.
- ↑ Buker, Allison (Spring 2016). Mapping the Morphological History of Westside Savannah: History, Analysis, + Future Development Considerations (PDF). School of City and Regional Planning, College of Architecture, Georgia Institute of Technology. Retrieved March 21, 2021.
- 1 2 3 4 5 6 7 8 9 10 11 12 Historic Preservation Department (2011). "Historic Building Map: Savannah Historic District" (PDF). Chatham County–Savannah Metropolitan Planning Commission. Retrieved March 21, 2021.
- 1 2 3 4 5 6 7 8 9 10 11 12 13 14 15 16 17 18 19 20 21 22 23 24 25 26 27 28 29 30 31 Savannah, Immortal City: Volume One of the Civil War Savannah Series - Barry Sheehy, Cindy Wallace, Vaughnette Goode-Walker (2011)
- ↑ "218 West Jones Street". Realtor.com. Retrieved March 21, 2021.
- ↑ History - HarperFowlkesHouse.com
- ↑ Laurel Grove North interments - Interment.net
- ↑ "The Home | Luxe On Jones". www.luxeonjones.com. Retrieved June 27, 2022.
- ↑ "Eliza Thompson House". Retrieved March 21, 2021.
- ↑ "Midnight in the Garden of Good and Evil" (PDF). p. 105.
- 1 2 "David Lopez Jr.: Builder, Industrialist, and Defender of the Confederacy" - American Jewish Archives
- ↑ Mapping Jewish CharlestonFrom The Colonial Era To The Present Day - College of Charleston
- ↑ "510 E Jones Street". Historic Savannah Foundation. Retrieved May 10, 2022.
External links
- A walk along Jones Street, from Tattnall Street near its western end to East Broad Street at its eastern end, and back – YouTube, December 13, 2020 (4K)
- "Is Jones Street Really the Prettiest Street in Savannah?" – SavannahFirstTimer.com
.jpg.webp)
.jpg.webp)