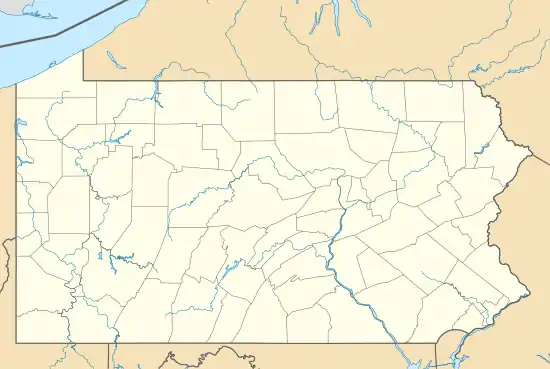Joseph J. Oller House | |
 Joseph J. Oller House, February 2012 | |
  | |
| Location | 138 W. Main St., Waynesboro, Pennsylvania |
|---|---|
| Coordinates | 39°45′26″N 77°34′53″W / 39.75722°N 77.58139°W |
| Area | less than one acre |
| Built | 1891-1892, 1910 |
| Built by | Good, A.M., & Brothers |
| Architect | Cook, D. F. |
| Architectural style | Queen Anne |
| NRHP reference No. | 96000707[1] |
| Added to NRHP | June 28, 1996 |
The Joseph J. Oller House is an American historic home that is located in Waynesboro in Franklin County, Pennsylvania.
Now the headquarters of the Waynesboro Historical Society,[2] this property was listed on the National Register of Historic Places in 1996.[1]
History and architectural features
Built between 1891 and 1892, this historic structure is a two-and-one-half-story, seventeen-room, brick dwelling that was designed in the Queen Anne style. A two-story addition was built in 1910. The house features a multi-gabled slate roof and a projecting round bay topped by a tower and conical roof. Also located on the property is a one-story, wood-frame carriage house and two-story, wood-frame stable.[2]
The property is headquarters of the Waynesboro Historical Society.[2]
It was listed on the National Register of Historic Places in 1996.[1]
References
- 1 2 3 "National Register Information System". National Register of Historic Places. National Park Service. July 9, 2010.
- 1 2 3 "National Historic Landmarks & National Register of Historic Places in Pennsylvania". CRGIS: Cultural Resources Geographic Information System. Archived from the original (Searchable database) on 2007-07-21. Retrieved 2012-02-05. Note: This includes Mary B. Caverly (January 1996). "National Register of Historic Places Inventory Nomination Form: Joseph J. Oller House" (PDF). Retrieved 2012-02-04.

