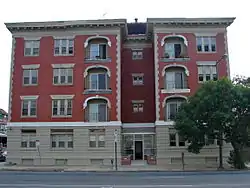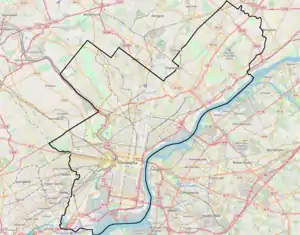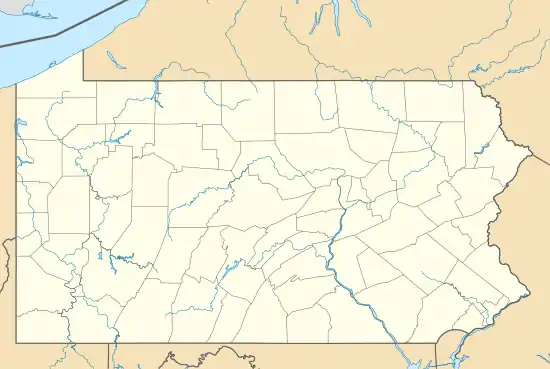La Blanche Apartments | |
 North elevation along Walnut Street | |
   | |
| Location | 5100 Walnut St., Philadelphia, Pennsylvania |
|---|---|
| Coordinates | 39°57′22″N 75°13′28″W / 39.95611°N 75.22444°W |
| Area | 0.2 acres (0.081 ha) |
| Built | 1910 |
| Architect | Anderson & Haupt |
| Architectural style | Colonial Revival, Georgian Revival |
| NRHP reference No. | 85000470[1] |
| Added to NRHP | March 07, 1985 |
The La Blanche Apartments is an historic, American building that is located in West Philadelphia, Pennsylvania.
History and architectural features
Built in 1910, this historic structure was designed in the Georgian Revival style. Part of the second wave of a housing boom in West Philadelphia that started with the completion of the Market Street Elevated line in 1907, this building was also one of the first large apartment buildings ever built in Philadelphia. It helped give the rising middle class better access to housing. Originally, this four-story building housed just twenty-six apartments, but as the neighborhood became less fashionable, the apartments were subdivided into a total of forty-nine units.[2]
Gallery
 View of building's south and east sides
View of building's south and east sides Entrance on 51st Street
Entrance on 51st Street
References
- ↑ "National Register Information System". National Register of Historic Places. National Park Service. March 13, 2009.
- ↑ H. Mather Lippincott, Jr., NRHP Nomination Form La Blanche Apartments, 1984
Wikimedia Commons has media related to La Blanche Apartments.
This article is issued from Wikipedia. The text is licensed under Creative Commons - Attribution - Sharealike. Additional terms may apply for the media files.

