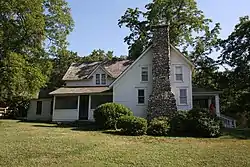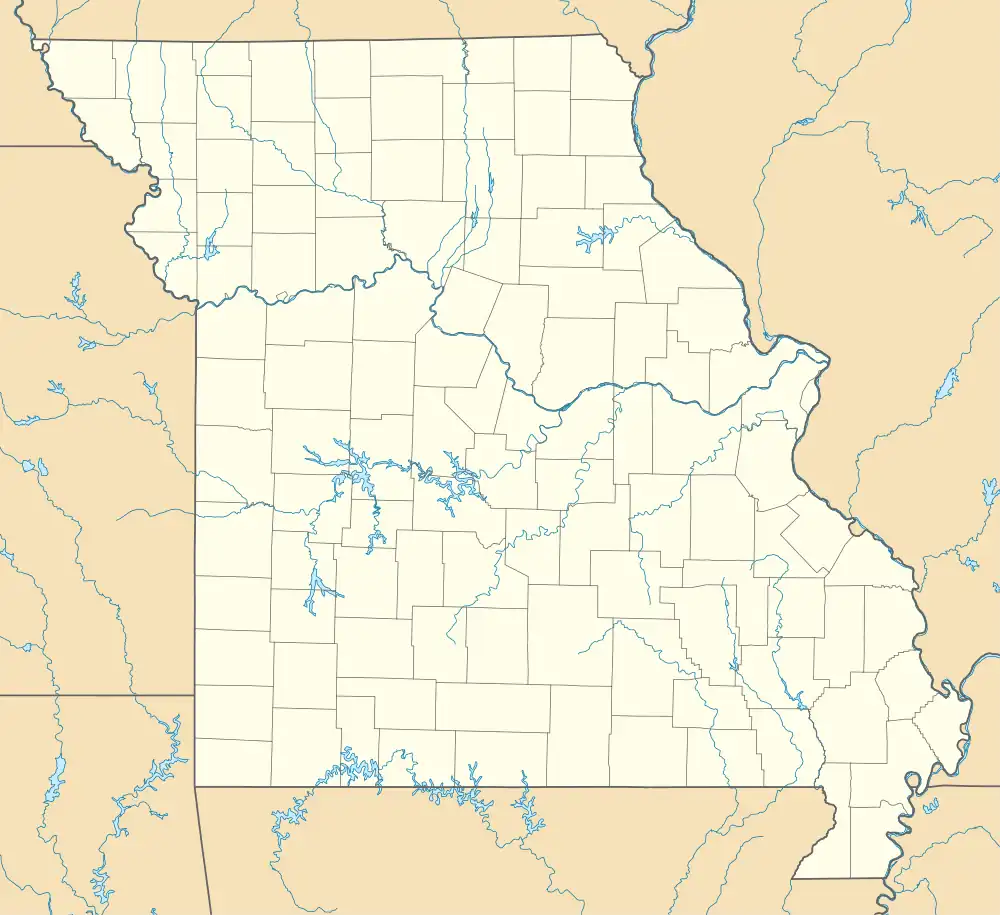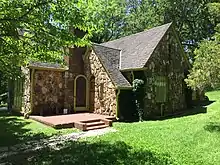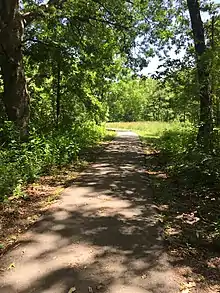Laura Ingalls Wilder House | |
 | |
  | |
| Location | 3060 Highway A, Mansfield, Missouri |
|---|---|
| Coordinates | 37°5′58″N 92°33′22″W / 37.09944°N 92.55611°W |
| Built | 1895 |
| Architect | Almanzo Wilder |
| Architectural style | Bungalow/Craftsman |
| NRHP reference No. | 70000353 |
| Significant dates | |
| Added to NRHP | May 19, 1970[1] |
| Designated NHL | July 17, 1991 |
The Laura Ingalls Wilder House is a historic house museum at 3060 Highway A in Mansfield, Missouri. Also known as Rocky Ridge Farm, it was the home of author Laura Ingalls Wilder from 1896 until her death in 1957. The author of the Little House on the Prairie series, Wilder began writing the series while living there. The house, together with the nearby Rock Cottage on the same property, represents one of the few surviving places where she resided. Shortly after her death local residents initiated legal steps to acquire the house through the incorporation of a non-profit organization to preserve her legacy.[2] Owned by the Laura Ingalls Wilder Home Association,[3] the house is open to the public for tours.[4] It was designated a National Historic Landmark in 1991.[1]
History
in 1894 Laura and Almanzo Wilder paid a $100 down payment on 40 acres (16 ha) of farmland. They named their home "Rocky Ridge." Two rooms of the house were initially built between 1895 and 1897. Further additions through 1912 brought the house to its present form with ten rooms. Most of the work was done by Almanzo, with help from local carpenters and from Laura, using local materials.[5]
The house is now a museum devoted to Laura and her writings. It was placed on the National Register of Historic Places on May 19, 1970, and was designated a National Historic Landmark on July 17, 1991.[1] The Rock Cottage, located nearby on the same property, was built by their daughter Rose Wilder Lane as a gift to her parents, who lived there from 1928 to 1936. Laura began to write at the age of 65 in there.[6] It is part of the Wilder Museum, but is not included in the National Historic Landmark designation.
Description
The Wilder house is an irregularly-shaped wood-frame structure, typically 1+1⁄2 stories in height with a raised attic section that approaches two stories in places. The original kitchen and one other room are one story. It has several porches. Dormers and gable windows provide light and air to the upper level. There are six rooms on the main level, and three on the upper level.[5]
Rock House


A pleasant pathway leads from the main house to the Rock House, about 1/3 miles long. The Rock House is also accessible by a separate parking area.
See also
- Ingalls House (De Smet, South Dakota)
- Little House Wayside, her birth site in Wisconsin with replica of "Little House in the Big Woods"
- Little House on the Prairie Museum, Independence, Kansas, with replica cabin on site of homestead
References
- 1 2 3 "National Register Information System". National Register of Historic Places. National Park Service. April 15, 2008.
- ↑ "Mansfield Plans Wilder Museum". Springfield News & Leader. February 24, 1957.
- ↑ Upton, Lucille Morris (November 19, 1961). "Rocky Ridge Becomes Shrine". News and Leader.
- ↑ Johnson, Doug (September 16, 2000). "Little House' is a big deal". National Post.
- 1 2 Miller, Page Putnam (1990). "National Historic Landmark Nomination: Wilder, Laura Ingalls, House". National Park Service. Retrieved October 29, 2013.
- ↑ "Laura's Homes on Rocky Ridge Farm". Laura Ingalls Wilder Home and Museum. 2013. Retrieved October 30, 2013.
External links
 Media related to Laura Ingalls Wilder House at Wikimedia Commons
Media related to Laura Ingalls Wilder House at Wikimedia Commons- Laura Ingalls Wilder Historic Home and Museum
- The Sears Mitchell Owned by Laura Ingalls Wilder
- The House on Rocky Ridge Farm: Preserved, Not Restored (William Anderson)
- You Need A Farm! Laura Ingalls Wilder and American Farming (Caroline Fraser)