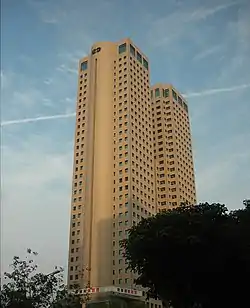| Long-Bang Trade Plaza 龍邦世貿大樓 | |
|---|---|
 | |
| General information | |
| Status | Completed |
| Type | Office |
| Location | No. 218, Section 2, Taiwan Boulevard, West District, Taichung, Taiwan |
| Coordinates | 24°09′08″N 120°40′08″E / 24.15222°N 120.66889°E |
| Completed | 1993 |
| Height | |
| Architectural | 160 metres (520 ft) |
| Technical details | |
| Floor count | 37 |
| Floor area | 70,389 m2 (757,660 sq ft) |
| Design and construction | |
| Architect(s) | TMA Architects and Associates |
The Long-Bang Trade Plaza, also Long-Ban World Trade Building or Long-Bong Trade Plaza (Chinese: 龍邦世貿大樓; pinyin: Lóng bāng shìmào dàlóu), is a complex of twin skyscraper office buildings located in West District, Taichung, Taiwan. The buildings were completed in 1991 and were one of the earliest skyscrapers built in Taichung, as well as the first buildings to reach 150 m (490 ft) in the city. The height of each building is 160 m (520 ft), the total floor area is 70,389 m2 (757,660 sq ft), and each building comprises 37 floors above ground, as well as five basement levels.[1] The complex was designed by TMA Architects and Associates.[2] As of December 2020, the buildings are the 11th tallest buildings in Taichung.[3]
See also
References
- ↑ "Long-Ban World Trade Building 1 - The SkyscraperCenter". Skyscrapercenter.com.
- ↑ "Long-Bang Trade Plaza - The SkyscraperPage". Skyscraperpage.com.
- ↑ "Long-Bong Trade Plaza - Emporis". emporis.com. Archived from the original on May 4, 2015.
External links
This article is issued from Wikipedia. The text is licensed under Creative Commons - Attribution - Sharealike. Additional terms may apply for the media files.