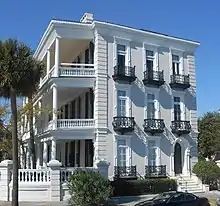
The Louis DeSaussure House is an antebellum house at 1 East Battery, Charleston, South Carolina. The house was designed and built for Louis DeSaussure by William Jones and completed in late 1859.[1] The three-story, masonry house follows a traditional side hall plan; two adjacent parlors are fronted with piazzas along the south side while a stair hall runs along the north side with a front door facing east onto East Battery. In 1865 during the Civil War, the house was damaged when evacuating Confederate forces blew up a large cannon at the corner of East Battery and South Battery; a piece of the cannon was lodged in the attic of the house.[2] The balconies on the East Battery façade and window ornaments were installed when the house was restored after the earthquake of 1886 by Bernard O'Neill, who bought it in 1888.[3] The house was used by the military to house Navy officers during World War II and was later converted into apartments.[4] The carriage house for 1 East Battery was later subdivided into a separate house known as 2 South Battery.[5]
References
- ↑ "Handsome Residence". The Mercury. Charleston, South Carolina. October 21, 1859. p. 2.
- ↑ Smith, Daniel Elliott Huger (1917). The Dwelling Houses of Charleston, South Carolina. J.B. Lippincott Company. p. 184. ISBN 9780598947642.
- ↑ Stockton, Robert (1985). Information for Guides of Historic Charleston, South Carolina. Charleston, South Carolina. pp. 222–223.
- ↑ Stockton, Robert P. (November 24, 1975). "1 East Battery". Charleston News & Courier. pp. B1. Retrieved November 16, 2013.
- ↑ "Battery house tour planned for today". April 7, 1991. pp. 10F. Retrieved November 16, 2013.
32°46′13″N 79°55′43″W / 32.770290°N 79.928682°W