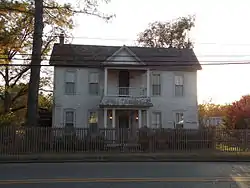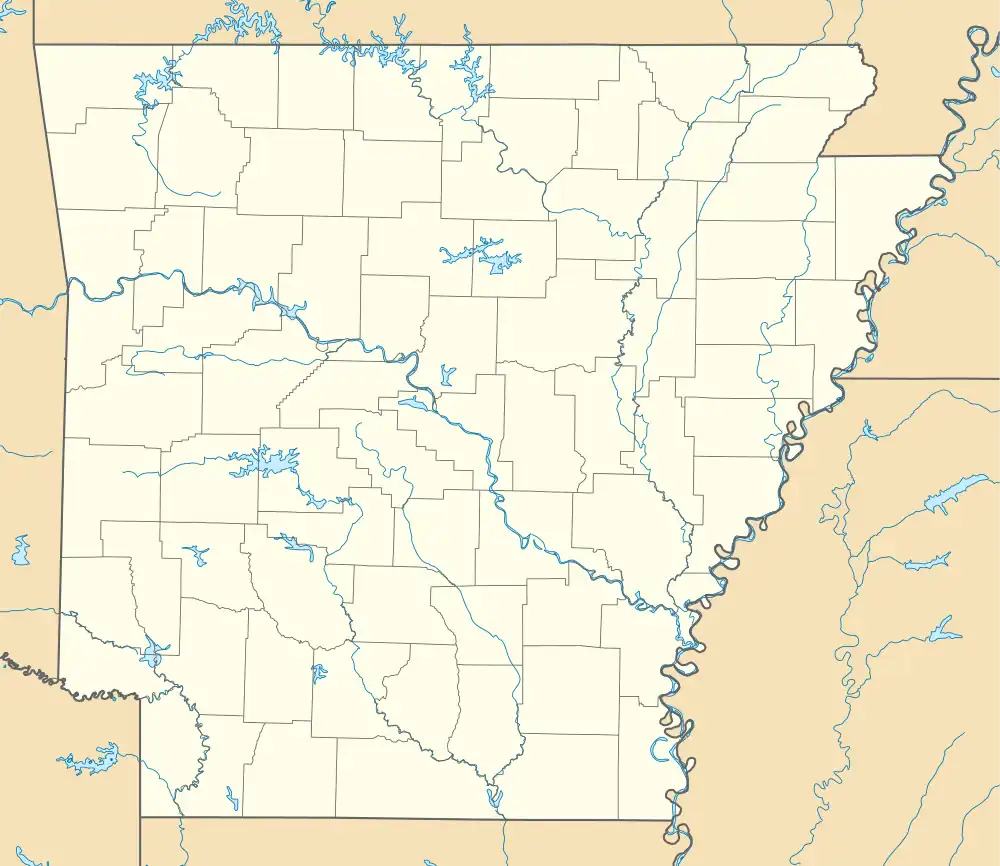Luster Urban Farmstead | |
 | |
 Location in Arkansas  Location in United States | |
| Location | 487 N. Central Ave., Batesville, Arkansas |
|---|---|
| Coordinates | 35°46′22″N 91°39′25″W / 35.7727495°N 91.6568676°W |
| Area | 1 acre (0.40 ha) |
| Built | 1885 |
| Architectural style | I House |
| NRHP reference No. | 83001158[1] |
| Added to NRHP | September 16, 1983 |
The Luster Urban Farmstead is a historic house at 487 North Central Avenue in Batesville, Arkansas. It is a two-story wood-frame I-house with a rear single-story ell. The main facade is five bays wide, with a central two-story porch. Fishscale shingles provide a decorative element on parts of its walls, and windows have molded hoods. The house was built in 1885 by James Luster, and the property includes a smokehouse, barn, and other outbuildings. It is the only known surviving example of an urban farmstead in Batesville (out of at least 20 that were known).[2]
The house was listed on the National Register of Historic Places in 1983.[1]
See also
References
- 1 2 "National Register Information System". National Register of Historic Places. National Park Service. July 9, 2010.
- ↑ "NRHP nomination for Luster Urban Farmstead". Arkansas Preservation. Retrieved 2015-07-27.
This article is issued from Wikipedia. The text is licensed under Creative Commons - Attribution - Sharealike. Additional terms may apply for the media files.