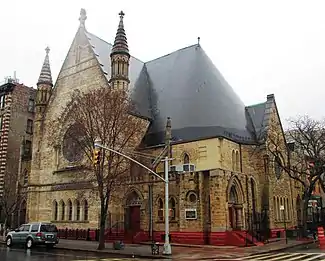Metropolitan Baptist Church (New York Presbyterian Church) | |
 (2014) | |
   | |
| Location | 151 W. 128th St. Manhattan, New York City |
|---|---|
| Coordinates | 40°48′39″N 73°56′47″W / 40.81083°N 73.94639°W |
| Built | 1884-85, 1889-90[1] |
| Architect | John Rochester Thomas (chapel and lecture room, 1884-85) Richard R. Davis (sanctuary, 1889-90)[1] |
| Architectural style | Romanesque Revival, Gothic Revival |
| NRHP reference No. | 82003385[2] |
| Significant dates | |
| Added to NRHP | June 3, 1982 |
| Designated NYCL | February 3, 1981 |
The Metropolitan Baptist Church, located at 151 West 128th Street on the corner of Adam Clayton Powell Jr. Boulevard in the Harlem neighborhood of Manhattan, New York City, was originally built in two sections for the New York Presbyterian Church, which moved to the new building from 167 West 111th Street.[3] The chapel and lecture room were built in 1884-85 and were designed by John Rochester Thomas, while the main sanctuary was constructed in 1889-90 and was designed by Richard R. Davis, perhaps following Thomas's unused design.[1] A planned corner tower was never built.[3]
In 1918, the church was acquired by the Metropolitan Baptist Church, a congregation founded in 1912 which was one of the first African American congregations in Harlem.[1][3] They moved to this building from the Metropolitan Baptist Tabernacle at 120 West 138th Street, which later became Liberty Hall, a focus of the Back-to-Africa movement.[3]
The church was designated a New York City Landmark in 1981,[1] and was listed on the National Register of Historic Places in 1982.[2]
Description
Despite the split construction, the granite-faced building,[4] which combines Romanesque Revival and Gothic Revival elements, holds together as a single design.[1] The building is two and one half stories topped by a tremendous slate roof shaped as a partial cone. The front facade features groups of stained glass, Gothic-arched lancet windows at various levels.[5] Thin finialed towers are prominent on the west facade of the building.[4] The total effect is "handsome" and "monumental".[4]
See also
References
Notes
- 1 2 3 4 5 6 New York City Landmarks Preservation Commission; Dolkart, Andrew S.; Postal, Matthew A. (2009). Postal, Matthew A. (ed.). Guide to New York City Landmarks (4th ed.). New York: John Wiley & Sons. ISBN 978-0-470-28963-1. p.203
- 1 2 "National Register Information System". National Register of Historic Places. National Park Service. March 13, 2009.
- 1 2 3 4 Dunlap, David W. (2004). From Abyssinian to Zion: A Guide to Manhattan's Houses of Worship. New York: Columbia University Press. ISBN 0-231-12543-7., p.143
- 1 2 3 White, Norval; Willensky, Elliot; Leadon, Fran (2010). AIA Guide to New York City (5th ed.). New York: Oxford University Press. ISBN 978-0-19538-386-7. p.538
- ↑ "Cultural Resource Information System (CRIS)". New York State Office of Parks, Recreation and Historic Preservation. Archived from the original (Searchable database) on 2015-07-01. Retrieved 2016-08-01. Note: This includes Anne B. Covell (March 1981). "National Register of Historic Places Registration Form: New York Presbyterian Church" (PDF). Retrieved 2016-08-01. and Accompanying six photographs
External links
 Media related to Metropolitan Baptist Church (New York City) at Wikimedia Commons
Media related to Metropolitan Baptist Church (New York City) at Wikimedia Commons- Metropolitan Baptist Church website

