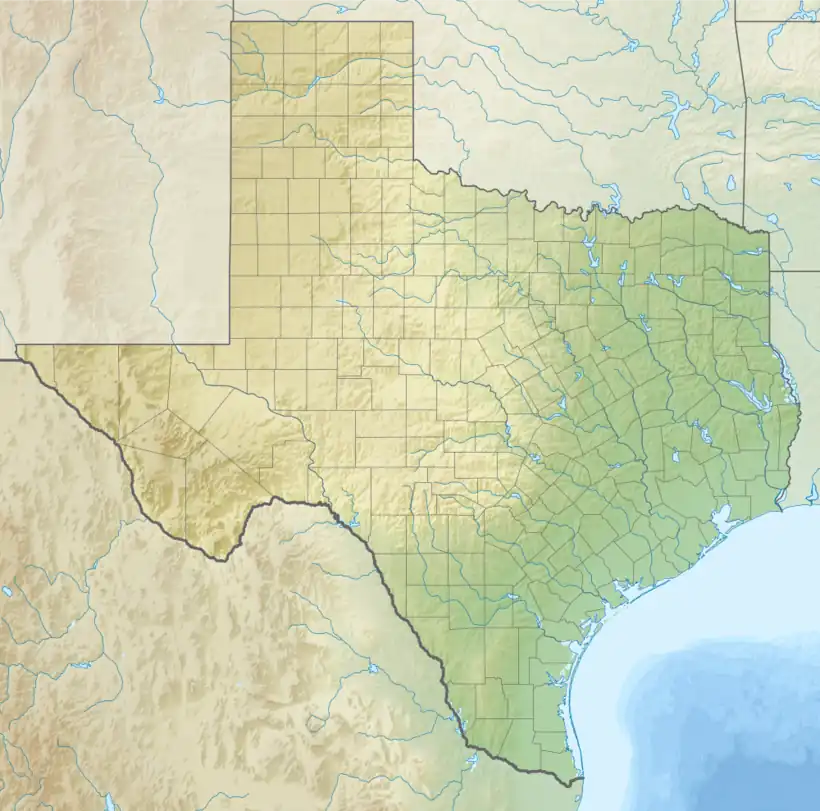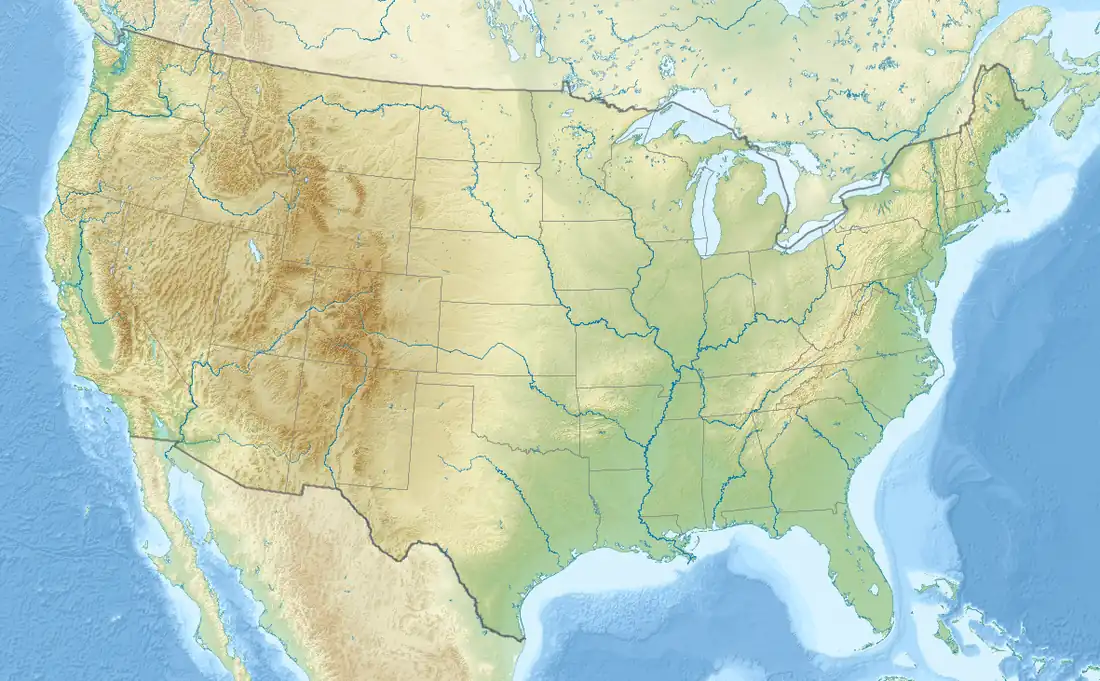Monte Verdi Plantation | |
 Monte Verdi Plantation  Monte Verdi Plantation | |
| Location | 11992 CR 4233, Cushing, Texas |
|---|---|
| Coordinates | 31°54′6″N 94°52′15″W / 31.90167°N 94.87083°W |
| Area | 100.00 acres (40.47 ha) |
| Built | 1854 |
| Architectural style | Greek Revival |
| Website | Monte Verdi Plantation |
| NRHP reference No. | 14000104[1] |
| RTHL No. | 11021 (Plantation) 10960 (Birdwell House) |
| Significant dates | |
| Added to NRHP | March 31, 2014 |
| Designated RTHL | 1964 (Plantation) 1967 (Birdwell House) |
The Monte Verdi Plantation is an historic cotton plantation in Rusk County, Texas, worked by enslaved Black people until the June 19, 1865, emancipation of the slaves in the state.[2]
History
Julien Sidney Devereux, a member of the Sixth Texas Legislature, purchased land from 1845 onwards.[3] By 1849, he called it Monte Verdi, which means "green mountain" in Italian.[3] By 1850, 74 enslaved African people worked on the plantation.[3] They produced 120 bales of cotton every year, making it one of the 100 most productive plantations in Texas.[3] At its peak, the plantation covered 10,700 acres.[4]
The plantation house was built from 1856 to 1857.[3] It was designed in the Greek Revival architectural style.[3] It is two story high, with six Doric columns and a balcony on the second floor.[3] Emmett F. Lowry and his wife restored it in the early 1960s.[3]
In 1962, historian Dorman H. Winfrey wrote a history of the plantation entitled Julien Sidney Devereux and His Monte Verdi Plantation, published by the Waco-based Texian Press.[5]
Historic site
The plantation house has been a Recorded Texas Historic Landmark since 1964.[3] Additionally, the National Register of Historic Places has listed the 100-acre core of the plantation since March 31, 2014.[3] The historic core area preserves the history of a large forced-labor cotton farm, active for many years surrounding the Civil War. The Greek Revival plantation house is a good example and retains much of its original materials. The main house, restored in 1960, has an L-shaped plan for the first floor and a rectangular plan for the second, a total of 2,960 square feet. The plantation's main house and a water well are historic structures at the site, including a relocated house and several structures of more recent vintage that are not contributing resources.[4]
The plantation includes the Birdwell House, a Recorded Texas Historic Landmark designated in 1967. The c. 1840 house, initially located in Mount Pleasant, is a noncontributing building to the plantation as it was moved to the property after the period of historical significance for the plantation's NRHP nomination and was removed from its original context.[4]
See also
References
- ↑ "Weekly list of actions taken on properties: 3/31/14 through 4/05/14". National Park Service. April 11, 2014. Retrieved April 7, 2015.
- ↑ "TSHA | Juneteenth". www.tshaonline.org. Retrieved 28 August 2022.
- 1 2 3 4 5 6 7 8 9 10 Christopher Long, "MONTE VERDI PLANTATION," Handbook of Texas Online (https://tshaonline.org/handbook/online/articles/ccm02), accessed April 04, 2015. Uploaded on June 15, 2010. Published by the Texas State Historical Association.
- 1 2 3 Jake McAdams; Carlyn Hammons (May 2013). "National Register of Historic Places Registration Form: Monte Verdi Plantation" (PDF). National Park Service. Retrieved 2015-04-07. Includes photos.
- ↑ Dorman H. Winfrey, Julien Sidney Devereux and His Monte Verdi Plantation (Waco: Texian Press, 1962)

