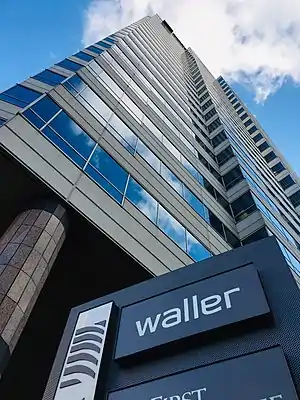| Nashville City Center | |
|---|---|
 | |
| General information | |
| Type | Office |
| Location | 511 Union Street Nashville, Tennessee United States |
| Coordinates | 36°09′50″N 86°46′54″W / 36.1639°N 86.7817°W |
| Completed | 1988 |
| Owner | CapRidge Partners |
| Management | 511 Group |
| Height | |
| Roof | 402 ft (123 m) |
| Technical details | |
| Floor count | 27 |
| Floor area | 480,449 sq ft (44,635.2 m2) |
| Lifts/elevators | 11 |
| Design and construction | |
| Architect(s) | The Stubbins Associates, now KlingStubbins |
| Structural engineer | Stanley D. Lindsey and Associates, Ltd. |
Nashville City Center is a 27-story Class A office tower in Nashville with 480,000 square foot and 800 structured parking spaces. Designed by The Stubbins Associates, Inc., it was completed in 1988. The logo for First Horizon Bank is at its peak.[1]
The tower was purchased by Miami-based Parmenter Realty Partners for $84 million in 2008.[2]
In March 2019, Texas-based real-estate investment firm CapRidge Partners purchased the tower for $105.3 million.[3]
In November 2013, the tower was sold to Alliance Partners HSP LLC, an affiliate of Honolulu-based The Shidler Group for $103 million.[4]
The 511 Group[5] manages the property.
Notable tenants
See also
References
- ↑ "First Tennessee signage headed to top of City Center - Nashville Post". Nashville Post.
- ↑ "Miami investors buy City Center - Nashville Post". Nashville Post.
- ↑ "Texas investor buys downtown tower branded with First Tennessee Bank". The Tennessean.
- ↑ "Parmenter Realty Partners Sells Nashville City Center".
- ↑ "Nashville City Center - 511 Group".
- ↑ "Personal Banking - First Tennessee Bank". www.firsttennessee.com.
- ↑ "Warner Music Group Opens New Financial Shared Services Center in Nashville - Warner Music Group Official Blog". Warner Music Group Official Website.
- ↑ "Largest Nashville City Center tenant". Waller Official Website.
External links
This article is issued from Wikipedia. The text is licensed under Creative Commons - Attribution - Sharealike. Additional terms may apply for the media files.