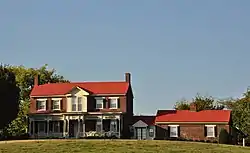Nathaniel Smithson House | |
 Nathaniel Smithson House, September 2014. | |
  | |
| Location | Peytonsville-Bethesda Rd., Peytonsville, Tennessee |
|---|---|
| Coordinates | 35°49′06″N 86°46′37″W / 35.81834°N 86.777°W |
| Area | 3.2 acres (1.3 ha) |
| Built | c. 1840 and c. 1880 |
| Architectural style | Italianate, Central passage plan |
| MPS | Williamson County MRA[1] |
| NRHP reference No. | 88000353[2] |
| Added to NRHP | April 13, 1988 |
The Nathaniel Smithson House is a property in Peytonsville, Tennessee, which was listed on the National Register of Historic Places in 1988.[2]
The house is a two-story brick central passage plan house, built c. 1840. The front facade has brick is laid in Flemish bond and a one-story Italianate-style porch added in c. 1880. Brick elsewhere is laid in five course common bond.[3]
When listed the property included two contributing buildings and one non-contributing building on an area of 3.2 acres (1.3 ha).[2] A one-story frame smokehouse built c. 1880, behind the main house, is the second contributing building. A one-story c.1900 frame building which served as a store elsewhere was moved to the property later was deemed non-contributing.[3]
The NRHP eligibility of the property was covered in a 1988 study of Williamson County historical resources.[1]
References
- 1 2 Thomason Associates and Tennessee Historical Commission (February 1988). "Historic Resources of Williamson County (Partial Inventory of Historic and Architectural Properties), National Register of Historic Places Inventory Nomination". National Park Service.
- 1 2 3 "National Register Information System". National Register of Historic Places. National Park Service. March 13, 2009.
- 1 2 "Historic Resources of Williamson County: Smithson, Nathaniel, House (WM-354)". National Park Service. February 1988. Retrieved March 20, 2018. With eight photos from 1987.