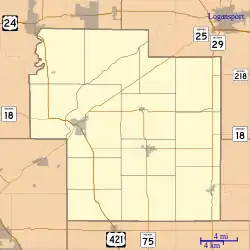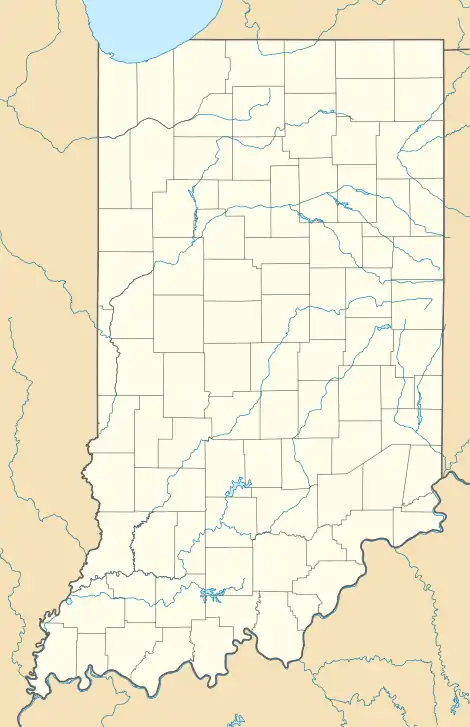Niewerth Building | |
 Niewerth Building, July 2005 | |
   | |
| Location | 124 E. Main St., Delphi, Indiana |
|---|---|
| Coordinates | 40°35′10″N 86°40′22″W / 40.58611°N 86.67278°W |
| Area | less than one acre |
| Built | 1874 |
| Architect | Freshour, Samuel; Shockley, J. R. |
| Architectural style | Italianate |
| NRHP reference No. | 84001001[1] |
| Added to NRHP | May 24, 1984 |
The Niewerth Building (also known as Hamling's Tavern) is a historic commercial building located at 124 East Main Street, Delphi, Carroll County, Indiana.
Description and history
It was built in 1874, and is a two-story, five-bay, Italianate style brick building. It measures 30 feet wide and 74 feet deep. The exterior was coated with stucco in the 1930s. The front facade features a limestone nameplate labeled "1874 F. Niewerth", a triangular arched entry, and cameo window.[2]: 2
It was listed on the National Register of Historic Places on May 24, 1984.[1] It is located in the Delphi Courthouse Square Historic District.
References
- 1 2 "National Register Information System". National Register of Historic Places. National Park Service. July 9, 2010.
- ↑ "Indiana State Historic Architectural and Archaeological Research Database (SHAARD)" (Searchable database). Department of Natural Resources, Division of Historic Preservation and Archaeology. Retrieved July 1, 2015. Note: This includes Lloyd Phillips and Dennis McCouch (December 1983). "National Register of Historic Places Inventory Nomination Form: Niewerth Building" (PDF). Retrieved August 1, 2015. and Accompanying photographs.
External links
![]() Media related to Niewerth Building, Delphi, Ind at Wikimedia Commons
Media related to Niewerth Building, Delphi, Ind at Wikimedia Commons
This article is issued from Wikipedia. The text is licensed under Creative Commons - Attribution - Sharealike. Additional terms may apply for the media files.

