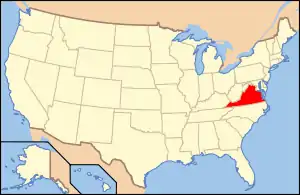Old Custom House | |
  | |
| Location | Jct. of Main and Read Sts., Yorktown, Virginia |
|---|---|
| Coordinates | 37°14′3″N 76°30′29″W / 37.23417°N 76.50806°W |
| Area | 1.5 acres (0.61 ha) |
| Built | 1721 |
| Architectural style | Colonial, Late 19th And 20th Century Revivals |
| NRHP reference No. | 99000682[1] |
| VLR No. | 099-0004 |
| Significant dates | |
| Added to NRHP | June 3, 1999 |
| Designated VLR | March 17, 1999[2] |
The Old Custom House is a historic customs house located at Yorktown, York County, Virginia. It was built in 1721, and is a 2 1/2-story brick Colonial building with a hipped roof. It has a corbeled brick interior end chimney. An extensive restoration project was undertaken by Richmond architect W. Duncan Lee in 1929. Also on the property are a contributing kitchen, necessary, and brick wall, all added during the restoration.[3]
It was added to the National Register of Historic Places in 1999.[1]
The Custom House is now a museum operated by the Comte de Grasse Chapter Daughters of the American Revolution. It is open on Sundays from June to October.
References
- 1 2 "National Register Information System". National Register of Historic Places. National Park Service. July 9, 2010.
- ↑ "Virginia Landmarks Register". Virginia Department of Historic Resources. Retrieved 5 June 2013.
- ↑ "Yorktown Customs House". Daughters of the American Revolution. Retrieved 4 October 2022.
External links
- Comte de Grasse Chapter Daughters of the American Revolution
- Customs House, Main & Read Streets, Yorktown, York County, VA: 3 photos at Historic American Buildings Survey
This article is issued from Wikipedia. The text is licensed under Creative Commons - Attribution - Sharealike. Additional terms may apply for the media files.

