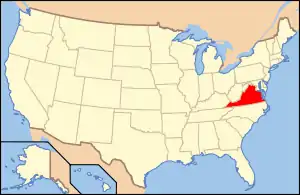Old Roanoke County Courthouse | |
 Old Roanoke County Courthouse, September 2012 | |
  | |
| Location | 301 E. Main St., Salem, Virginia |
|---|---|
| Coordinates | 37°17′37″N 80°3′17″W / 37.29361°N 80.05472°W |
| Area | 0.5 acres (0.20 ha) |
| Built | 1909-1910 |
| Architect | Huggins, H. H. |
| Architectural style | Classical Revival |
| NRHP reference No. | 87000727[1] |
| VLR No. | 129-0008 |
| Significant dates | |
| Added to NRHP | May 14, 1987 |
| Designated VLR | March 17, 1987[2] |
Old Roanoke County Courthouse is a historic courthouse building located at Salem, Virginia. It was built in 1909-1910 and is a three-story, Classical Revival-style, yellow brick building. The front facade features a three-story, tetra-style Ionic order portico. The courthouse has a hipped roof topped by a cupola, which is topped by an eagle. A rear addition was built in 1948–1949. Also on the property is the contributing 1910 Civil War Memorial, that consists of a granite shaft topped by the figure of a Confederate soldier. The building housed Roanoke County, Virginia county offices until they moved to a new building in 1985.[3]
The building was added to the National Register of Historic Places in 1987.[1] It is located in the Downtown Salem Historic District. Today the property is owned by Roanoke College.
References
- 1 2 "National Register Information System". National Register of Historic Places. National Park Service. July 9, 2010.
- ↑ "Virginia Landmarks Register". Virginia Department of Historic Resources. Retrieved 19 March 2013.
- ↑ Richard C. Cote and staff (1987). "National Register of Historic Places Inventory/Nomination: Old Roanoke County Courthouse" (PDF). Virginia Department of Historic Resources. and Accompanying photo

