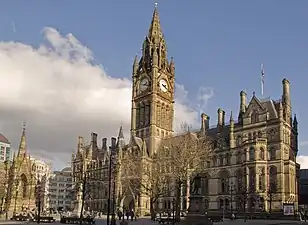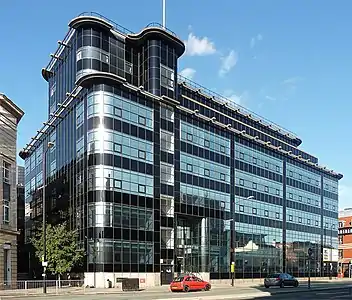| One Piccadilly Gardens | |
|---|---|
.jpg.webp) One Piccadilly Gardens, behind the Queen Victoria statue | |
| General information | |
| Status | Completed |
| Type | Office |
| Location | Piccadilly Gardens |
| Address | 1 Piccadilly Gardens, Manchester |
| Town or city | Manchester |
| Country | United Kingdom |
| Coordinates | 53°28′50″N 2°14′10″W / 53.480512°N 2.236168°W |
| Current tenants | Allianz Cornhill, BNY Mellon, Jones Lang LaSalle and others |
| Opened | 2003[1] |
| Client | Argent Group |
| Owner | Legal & General[2] |
| Technical details | |
| Floor count | 7 |
| Floor area | 164,600 sqm[3] |
| Lifts/elevators | 4 |
| Design and construction | |
| Architect(s) | Allies and Morrison |
| Structural engineer | Arup |
| Services engineer | Arup |
| Quantity surveyor | Faithful+Gould |
| Main contractor | Carillion plc |
| Awards and prizes | RIBA Award 2004 |
One Piccadilly Gardens is a large office building on the east side of Piccadilly Gardens, a public square in Manchester city centre.
It houses six floors of office space, with shops and restaurants on the ground floor. The entrance to the offices is via a double height diagonal void through the ground and first floors of the building[4] which links Portland Street to Piccadilly Gardens.
Construction
One Piccadilly Gardens opened in 2003 as part of the redevelopment of Piccadilly Gardens; the building was designed by Allies and Morrison and has large glazed facades behind a red brick grid.
Occupiers
Office space:
Ground floor:
- ASK Italian
- Barburrito
- Byron
- Pizza Express
- Pret A Manger
- Shoryu Ramen
References
Wikimedia Commons has media related to One Piccadilly Gardens.
This article is issued from Wikipedia. The text is licensed under Creative Commons - Attribution - Sharealike. Additional terms may apply for the media files.




