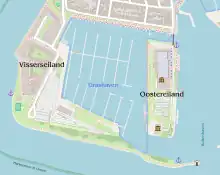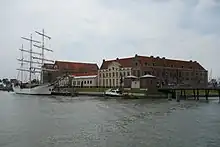
.jpg.webp)

The Oostereiland in the Dutch city of Hoorn is an artificial island built between 1662 and 1668. It was constructed from dams which were then raised and broadened.[1] Soon after construction, homes and warehouses were built on the island, including a warehouse for the Admiralty of the Noorderkwartier.[2]
History
The Oostereiland as well as its companion the Visserseiland were planned and constructed in order to increased the harbor's capacity in the port city of Hoorn (then one of the most important cities of the Dutch East India Company as well as the Dutch West India Company). 1655 is often given as a starting date for the construction, but without much evidence. The island, plans for which existed in the 1640s already, was built using mud dredged from the harbor (actually two, the Oosterhaven and the Westerhaven, which were deepened in the 1640-50s. According to C.P. Schrickx and D.M. Duijn, lead authors of a 2010 report based on an archaeological study done the year before, estimate that the island was built between 1650 and 1654; a document from 1655 indicates that by that time the Oostereiland existed.[3] After further dredging in 1667 in the Oosterhaven and the Grashaven (between Oostereiland and Visserseiland), the land was raised by about 70 cm, and again in 1742.[4]
A double-beam drawbridge between the Oostereiland and Achter op 't Zand (a street built on mud dredged from the harbors in 1648[5]) was renovated in 1686; it is visible in a painting by Jan Claesz Rietschoof. It was replaced by a single drawbridge in 1711, and that one again in 1764. In 1889 a fixed bridge was installed, which was renovated in 1976, and in 2010 it was scheduled for replacement. Bridges of various kinds existed between the Oostereiland and De Haai (the extension of the Visserseiland), but the last one was removed likely between 1812 and 1823, and never replaced. Quays on the island were originally made of wood; one section was covered with compressed seaweed. On the north side, by the warehouse of the Admiralty of the Noorderkwartier, a quay made of stone was constructed.[6]
The complex of warehouses was turned into housing for the unhoused, and between 1829 and 2003 it served as a prison;[7] by the 1980s it was a semi-open prison.[8] In 2008, performance artist Chiara Fumai spent 31 days in a cell there as part of an art project.[9] Between 1886 and 1932 it also served as an work center for prisoners and unemployed people; they sorted currants, which led to the complex being called the "Krententuin" ("currant yard").
The Oostereiland as well as the Visserseiland, on the other side of the Hoorn harbor, extensive city development was once planned but never executed.[7] The island and its quays are municipal monuments; the prison buildings are a rijksmonument.[10]
After renovation (and lengthy discussions over the future of the island and the role of the city in its development[11]), the prison complex reopened in 2012, and now houses the Museum van de Twintigste Eeuw, a movie theater, offices, apparements, and a hotel. There are also historic vessels, part of the outdoor exhibit of the Westfries Museum. Between 2015 and 2020 it was the home port for the replica of the Halve Maen, the Dutch East India Company ship that was captained by Henry Hudson.
References
Notes
- ↑ Hoorn huizen, straten, mensen Monumenten uit de geschiedenis van Hoorn. 1982
- ↑ Gemeente Hoorn: Nieuwe straatnamen voor Oostereiland
- ↑ Schricks and Duijn, 9-13.
- ↑ Schricks and Duijn, 13-14.
- ↑ Schricks and Duijn, 12-13.
- ↑ Schricks and Duijn, 15-16.
- 1 2 Gemeente Hoorn: Geschiedenis Oostereiland
- ↑ Roth, Mitchel P. (2005). Prisons and Prison Systems: A Global Encyclopedia. Bloomsbury. p. 187. ISBN 9780313060427.
- ↑ Fumai, Chiara (2009). Donnachie, K. A.; Simionato, A. (eds.). The Girl with the Blanket. Atomic Activity Books. ISBN 9788890307836.
- ↑ Gemeente Hoorn: Belangrijke monumenten in Hoorn: Oostereiland
- ↑ Shamsi, Fouzia (2007). "Stappenplan voor gemeentelijke besturing bij herbestemming van monumenten". In van der Voordt, D. J. M. (ed.). Transformatie van kantoorgebouwen: thema's, actoren, instrumenten en projecten. 010 Publishers. pp. 452–62. ISBN 9789064506246.
Bibliography
- Schrickx, Christianus Petrus; Duijn, D.M. (2010). Zeelieden, bedelaars en gevangenen op een eiland in de Zuiderzee: Cultuurhistorie en archeologie van het Oostereiland in Hoorn. Gemeente Hoorn, Bureau Erfgoed, Archeologie.