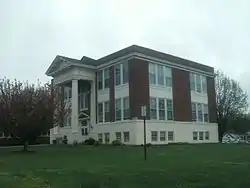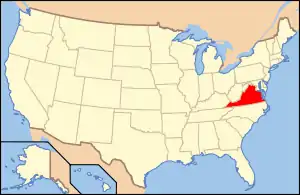Orange High School | |
 Former Orange High School building, April 2017 | |
  | |
| Location | 224 Belleview Ave., Orange, Virginia |
|---|---|
| Coordinates | 38°15′2″N 78°6′55″W / 38.25056°N 78.11528°W |
| Area | 2.6 acres (1.1 ha) |
| Built | 1911 |
| Architect | Robinson, Charles M. |
| Architectural style | Classical Revival |
| NRHP reference No. | 01000692 [1] |
| VLR No. | 275-5002 |
| Significant dates | |
| Added to NRHP | July 05, 2001 |
| Designated VLR | March 14, 2001[2] |
Orange High School is a historic school located in Orange, Virginia. The first school building at the site was built in 1911 based on a design by noted Virginia architect Charles M. Robinson. The original structure is a 2+1⁄2-story building with a monumental Doric portico modeled on the Temple of Albano. In 1925, a one-story annex was added to the school. The school opened in 1911 as an elementary, middle, and high school. It continued in operation until 1970. When plans to demolish the original 1911 building were announced in the late 1990s, local residents protested. The property was converted for use as apartments for senior citizens.[3]
The building was listed on the National Register of Historic Places in 2001.[1]
References
- 1 2 "National Register Information System". National Register of Historic Places. National Park Service. March 13, 2009.
- ↑ "Virginia Landmarks Register". Virginia Department of Historic Resources. Retrieved 5 June 2013.
- ↑ Mary Harding Sadler with Jean McRae and Peter McDearmon Witt (January 2001). "National Register of Historic Places Inventory/Nomination: Orange High School" (PDF). Virginia Department of Historic Resources. and Accompanying photo
External links
![]() Media related to Former Orange High School (Virginia) at Wikimedia Commons
Media related to Former Orange High School (Virginia) at Wikimedia Commons

