| Parshvanatha temple | |
|---|---|
_(8638423582).jpg.webp) Parshvanatha temple | |
| Religion | |
| Affiliation | Jainism |
| District | Chhatarpur |
| Deity | Parshvanatha |
| Location | |
| Location | Khajuraho |
| State | Madhya Pradesh |
| Country | India |
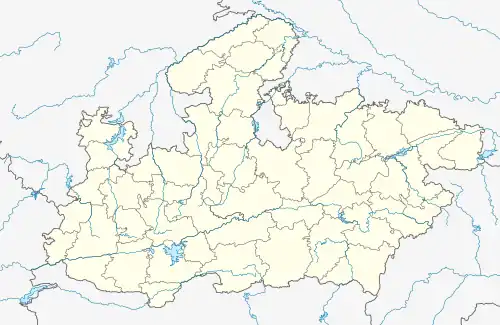 Location in Madhya Pradesh, India 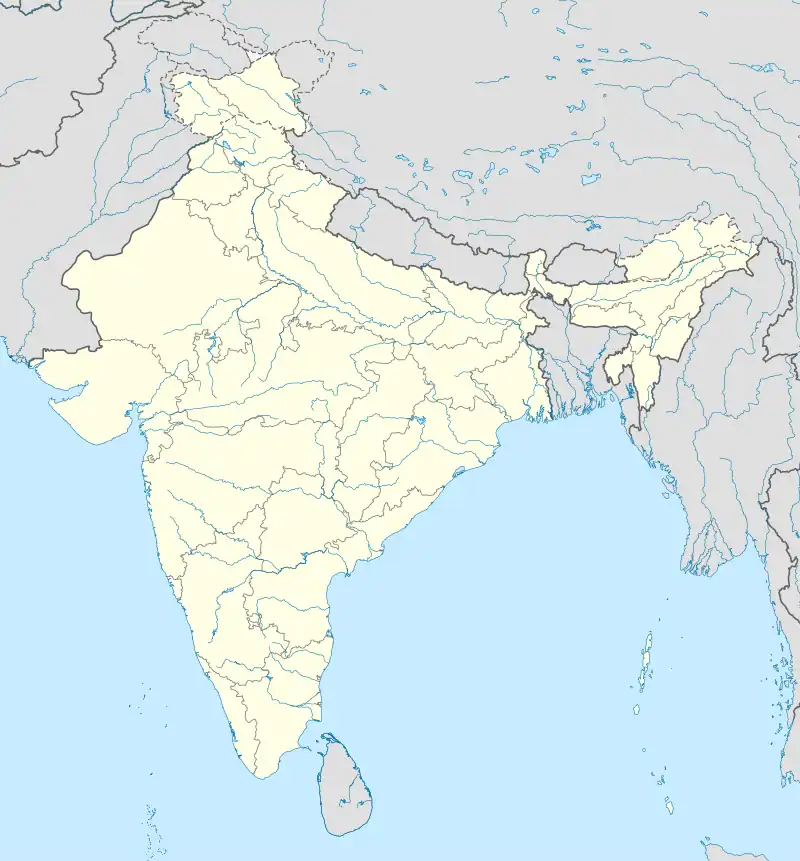 Parshvanatha temple, Khajuraho (India) | |
| Geographic coordinates | 24°50′41″N 79°56′12″E / 24.8448503°N 79.9365747°E |
| Architecture | |
| Creator | Dhanga |
| Date established | 950–970 CE |
| Official name: Khajuraho Group of Monuments | |
| Criteria | Cultural: (i)(iii) |
| Designated | 1986 (session) |
| Reference no. | 240 |
Parshvanatha temple (IAST: Pārśvanātha Mandir) is a 10th-century Jain temple at Khajuraho in Madhya Pradesh, India. It is now dedicated to Parshvanatha, although it was probably built as an Adinatha shrine during the Chandela period. Despite the temple's Jain affiliation, its exterior walls feature Vaishnavaite themes. The entrance has an inscription with a most-perfect magic square. It is part of a UNESCO World Heritage Site along with other temples in the Khajuraho Group of Monuments, because of its outstanding art, architecture, and testimony of the Chandela period.[1]
History
The temple is believed to have been constructed by a prominent Jain family between 950 and 970 CE, during the reign of the Chandela king Dhanga.[2] A 954 CE (1011 VS) inscription on the left door jamb of the temple records gifts and endowments of gardens by one Pahila. The gardens are named Pahila-vatika, Chandra-vatika, Laghuchandra-vatika, Shankara-vatika, Panchaitala-vatika, Amra-vatika and Dhanga-vadi. The inscription describes Pahila as a devotee of Jinanatha and states that he was held in great esteem by the king Dhanga.[3]
The earliest idol enshrined in the temple appears to have been that of Adinatha. When the British archaeological surveyor Alexander Cunningham visited in 1852, he found the main sanctum deserted. He described it as "Jinanatha temple" and wrote that it had been repaired by a Jain banker in 1847. In 1860, a Parshvanatha idol was installed in the main sanctum. An Adinatha statue was placed in a secondary shrine attached to the rear of the temple.[4]
The temple has been classified as a Monument of National Importance by the Archaeological Survey of India.[5]
Art and architecture
The Parshvanatha temple is the largest among the Jain temples of Khajuraho.[6] It has an entrance porch, a small hall, a large hall (mandapa), a vestibule, and a sanctum.[7] The temple structure has an oblong architectural plan with projections at two ends. The front (eastern) projection forms the entrance porch, the back (western) projection is a shrine attached to the sanctum.[6]
The ceiling of the entrance porch features chain and floral patterns, and a pair of intertwined flying vidyadharas. The door-lintel of the mandapa has the sculpture of Adinatha's attendant: a ten-armed Chakreshvari riding a Garuda. The sanctum features sculptures of the Jinas.[6][7]
- Interior of the temple with Jain deities
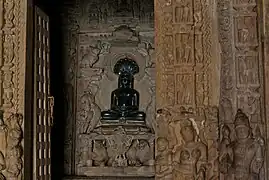
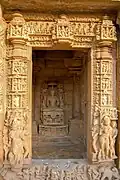
The outer walls have three bands of sculptures.[6] These sculptures feature surasundaris (graceful women), flying couples, dancers, musicians, and celestial beings.[7] Despite the temple's Jain affiliation, the outer walls also depict Vaishnavite themes including sculptures of Hindu gods and their incarnations with their consorts. These include Vishnu-Lakshmi, Rama-Sita, Balarama-Revati, Parashurama, Hanuman, Brahma and Yamalarjuna legend of Krishna. These sculptures are similar to those of the Lakshmana Temple in modeling, proportions and poise.[7][6] Unlike the Lakshmana temple, the Parshvanatha temple doesn't feature explicit erotic sculptures, although one particular image appears to show a cross-legged apsara masturbating with an object.[7]
- Three bands of sculpture on the exterior wall
_(8638393390).jpg.webp)
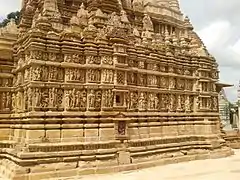
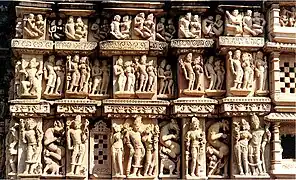
- Close-up of the exterior sculptures
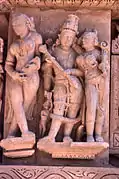
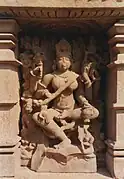 Goddess
Goddess_(8638391942).jpg.webp) Couple
Couple_(8637289891).jpg.webp) Surasundari applying eye makeup
Surasundari applying eye makeup_(8637288935).jpg.webp) Tirthankara flanked by surasundaris and vyalas
Tirthankara flanked by surasundaris and vyalas_(8638392628).jpg.webp)
Magic square
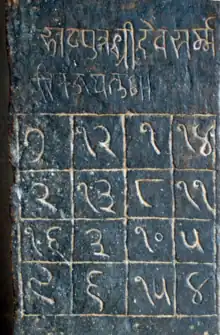
The temple has an inscription with a magic square, called the "Jaina square". This is one of the oldest known 4×4 magic squares,[8] as well as one of the oldest known most-perfect magic squares.[9]
This magic square contains all the numbers from 1 to 16. The sum of the numbers in every horizontal row, every vertical column and the two diagonal rows is 34.[10]
| 7 | 12 | 1 | 14 |
| 2 | 13 | 8 | 11 |
| 16 | 3 | 10 | 5 |
| 9 | 6 | 15 | 4 |
| 7 | 12 | 1 | 14 |
| 2 | 13 | 8 | 11 |
| 16 | 3 | 10 | 5 |
| 9 | 6 | 15 | 4 |
| 7 | 12 | 1 | 14 |
| 2 | 13 | 8 | 11 |
| 16 | 3 | 10 | 5 |
| 9 | 6 | 15 | 4 |
| 7 | 12 | 1 | 14 |
| 2 | 13 | 8 | 11 |
| 16 | 3 | 10 | 5 |
| 9 | 6 | 15 | 4 |
The sum of the numbers in the smaller 2x2 squares at the four corners, as well as those in the central 2x2 square, is also 34.[10]
| 7 | 12 | 1 | 14 |
| 2 | 13 | 8 | 11 |
| 16 | 3 | 10 | 5 |
| 9 | 6 | 15 | 4 |
| 7 | 12 | 1 | 14 |
| 2 | 13 | 8 | 11 |
| 16 | 3 | 10 | 5 |
| 9 | 6 | 15 | 4 |
| 7 | 12 | 1 | 14 |
| 2 | 13 | 8 | 11 |
| 16 | 3 | 10 | 5 |
| 9 | 6 | 15 | 4 |
The magic square is pandiagonal, aka diabolic: the numbers in its broken diagonals also sum up to 34. For example, 7 + (6 + 10 + 11) = 34.[11]
| 7 | 12 | 1 | 14 |
| 2 | 13 | 8 | 11 |
| 16 | 3 | 10 | 5 |
| 9 | 6 | 15 | 4 |
| 7 | 12 | 1 | 14 |
| 2 | 13 | 8 | 11 |
| 16 | 3 | 10 | 5 |
| 9 | 6 | 15 | 4 |
| 7 | 12 | 1 | 14 |
| 2 | 13 | 8 | 11 |
| 16 | 3 | 10 | 5 |
| 9 | 6 | 15 | 4 |
| 7 | 12 | 1 | 14 |
| 2 | 13 | 8 | 11 |
| 16 | 3 | 10 | 5 |
| 9 | 6 | 15 | 4 |
References
- ↑ "Khajuraho Group of Monuments". UNESCO World Heritage Centre. United Nations Educational Scientific and Cultural Organization. Retrieved 25 June 2023.
- ↑ Ali Javid & Tabassum Javeed 2008, p. 209.
- ↑ Sisirkumar Mitra 1977, p. 205.
- ↑ Julia A. B. Hegewald 2006, p. 410.
- ↑ ASI MP List 2016.
- 1 2 3 4 5 ASI Bhopal Parshva 2016.
- 1 2 3 4 5 Ali Javid & Tabassum Javeed 2008, p. 210.
- ↑ Amir D. Aczel 2015, p. 48.
- ↑ George Katsirelos & Toby Walsh 2010, p. 861.
- 1 2 Amir D. Aczel 2015, p. 47.
- ↑ Clifford A. Pickover 2011, p. 17.
Bibliography
- Ali Javid; Tabassum Javeed (2008). World Heritage Monuments and Related Edifices in India. Algora. ISBN 978-0-87586-482-2.
- Amir D. Aczel (2015). Finding Zero: A Mathematician's Odyssey to Uncover the Origins of Numbers. St. Martin's Press. ISBN 978-1-4668-7910-2.
- "Parsvanatha Temple". Archaeological Survey of India, Bhopal Circle. Retrieved 16 November 2016.
- "Alphabetical List of Monuments – Madhya Pradesh". Archaeological Survey of India, Bhopal Circle. Archived from the original on 2 November 2016. Retrieved 16 November 2016.
- Clifford A. Pickover (2011). The Zen of Magic Squares, Circles, and Stars: An Exhibition of Surprising Structures across Dimensions. Princeton University Press. ISBN 978-1-4008-4151-6.
- George Katsirelos; Toby Walsh (2010). Symmetries of Symmetry Breaking Constraints (ECAI 2010 Proceedings). IOS. ISBN 978-1-60750-605-8.
- Julia A. B. Hegewald (2006). Peter Flügel (ed.). Studies in Jaina History and Culture: Disputes and Dialogues. Routledge. ISBN 978-1-134-23552-0.
- Sisirkumar Mitra (1977). The Early Rulers of Khajurāho. Motilal Banarsidass. ISBN 9788120819979.