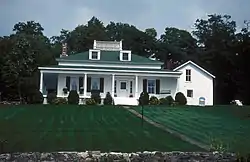Paschal Miller House | |
 | |
  | |
| Location | Main and Gouveneur Sts. Morristown, New York, U.S. |
|---|---|
| Coordinates | 44°35′16″N 75°38′57″W / 44.58778°N 75.64917°W |
| Area | less than one acre |
| Built | 1838 |
| Architectural style | Greek Revival |
| MPS | Morristown Village MRA |
| NRHP reference No. | 82004686[1] |
| Added to NRHP | September 2, 1982 |
Paschal Miller House is a historic home located at Morristown in St. Lawrence County, New York. It is a 1+1⁄2-story rectangular frame structure with a hipped roof, built in 1838–1843 in the Greek Revival style. The house features a wraparound porch along three sides. Also on the property is a contributing carriage barn.[2]
It was listed on the National Register of Historic Places in 1982.[1]
References
- 1 2 "National Register Information System". National Register of Historic Places. National Park Service. March 13, 2009.
- ↑ unknown (April 1982). "National Register of Historic Places Registration: Paschal Miller House". New York State Office of Parks, Recreation and Historic Preservation. Retrieved 2010-01-01.
This article is issued from Wikipedia. The text is licensed under Creative Commons - Attribution - Sharealike. Additional terms may apply for the media files.

