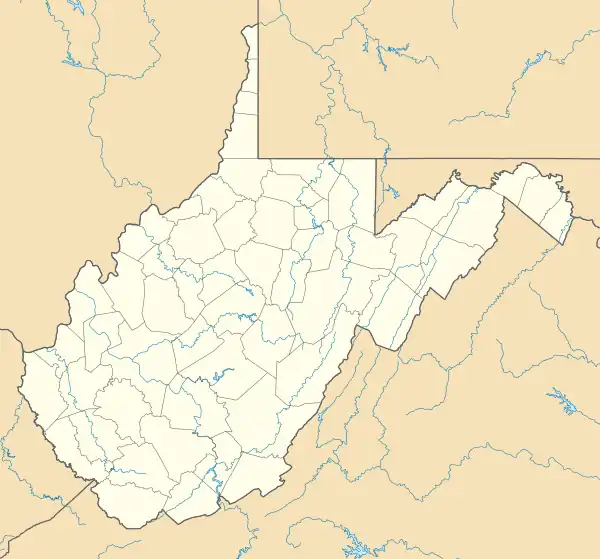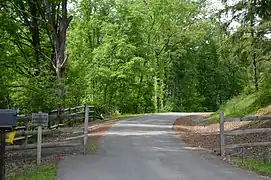Pinecrest | |
 Front elevation drawing | |
  | |
| Location | Kerens Hill, Elkins, West Virginia |
|---|---|
| Coordinates | 38°55′53″N 79°51′11″W / 38.93139°N 79.85306°W |
| Area | 1 acre (0.40 ha) |
| Built | 1892 |
| Architect | Peaboby & Stearns |
| Architectural style | Shingle Style |
| NRHP reference No. | 79002600[1] |
| Added to NRHP | December 11, 1979 |
"Pinecrest", also known as the Richard C. Kerens House and Kerens-Spears House, is a historic home located at Elkins, Randolph County, West Virginia. It was built in 1892 to a design by the Boston architecture firm Peabody & Stearns as a summer home for Richard C. Kerens (1842–1916). It is a large sandstone dwelling in a modified Shingle Style. It has an asymmetrical shape with gable-fronted sections in the main portion, a hip roof on the servants wing, and two cone-shaped tops on rounded turrets. It features a front porch that extends well beyond the exterior wall and curves along a single-story rounded projection at the east corner.[2]
It was listed on the National Register of Historic Places in 1979.[1]
 Entrance to property
Entrance to property Stable elevation drawing
Stable elevation drawing
References
- 1 2 "National Register Information System". National Register of Historic Places. National Park Service. July 9, 2010.
- ↑ James E. Harding (July 1979). "National Register of Historic Places Inventory Nomination Form: Pinecrest" (PDF). State of West Virginia, West Virginia Division of Culture and History, Historic Preservation. Retrieved 2011-09-10.
This article is issued from Wikipedia. The text is licensed under Creative Commons - Attribution - Sharealike. Additional terms may apply for the media files.
