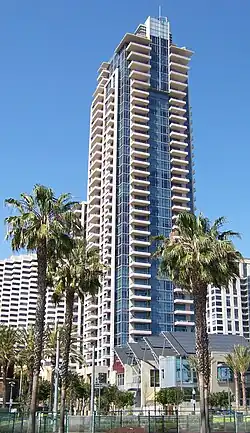| Pinnacle Marina Tower | |
|---|---|
 | |
| Former names | Pinnacle Museum Tower |
| General information | |
| Type | Residential condominium |
| Architectural style | Postmodernism |
| Location | 550 Front Street San Diego, California, United States |
| Coordinates | 32°42′36″N 117°09′54″W / 32.7101°N 117.1650°W |
| Construction started | 2003 |
| Completed | 2005 |
| Cost | $150 million |
| Management | The Prescott Companies |
| Height | |
| Roof | 137.2 m (450 ft) |
| Technical details | |
| Floor count | 36 |
| Lifts/elevators | 5 |
| Design and construction | |
| Architect(s) | Austin Veum Robbins Parshalle Hancock Brückner Eng + Wright |
| Structural engineer | Glotman Simpson Group |
| Main contractor | Pinnacle International Development, Inc. |
| References | |
| [1][2][3][4] | |
Pinnacle Marina Tower, formerly the Pinnacle Museum Tower, is a high rise located at 550 Front Street in San Diego, California, United States. The Pinnacle Marina Tower was completed in 2005, and it is the second tallest residential building in the city with a height of 449 feet (137 m). It has 36 floors, a 3-floor parking garage, 182 residential units and 9 commercial units. Pinnacle Marina Tower is situated in the Marina district of Downtown San Diego, near Trolley Station.
See also
References
- ↑ "Pinnacle Marina Tower". CTBUH Skyscraper Center.
- ↑ "Emporis building ID 132383". Emporis. Archived from the original on March 6, 2016.
- ↑ "Pinnacle Marina Tower". SkyscraperPage.
- ↑ Pinnacle Marina Tower at Structurae
External links
This article is issued from Wikipedia. The text is licensed under Creative Commons - Attribution - Sharealike. Additional terms may apply for the media files.