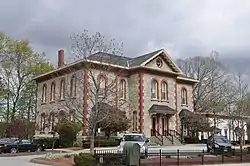Rock Castle School | |
 | |
  | |
| Location | Webster, Massachusetts |
|---|---|
| Coordinates | 42°3′13″N 71°52′41″W / 42.05361°N 71.87806°W |
| Built | 1871 |
| Architect | Earle & Fuller; Larned & Chaugh |
| Architectural style | Italianate |
| NRHP reference No. | 89000437 [1] |
| Added to NRHP | June 7, 1989 |
The Rock Castle School is a historic school building on Prospect Street in Webster, Massachusetts. The two story masonry building was built in 1871, and was Webster's second high school building. It served that purpose until 1905, after which it intermittently served a variety of public and private educational purposes until 1972. The building has Italianate styling, with high and narrow round-arch windows, and a projecting central pavilion that has a gable end with an oculus window. The building is predominantly light shades of polychrome granite, with brick quoining.[2]
The building was listed on the National Register of Historic Places in 1989.[1] It has been converted to residential use.
See also
References
- 1 2 "National Register Information System". National Register of Historic Places. National Park Service. April 15, 2008.
- ↑ "MACRIS inventory record for Rock Castle School". Commonwealth of Massachusetts. Retrieved 2014-03-11.
This article is issued from Wikipedia. The text is licensed under Creative Commons - Attribution - Sharealike. Additional terms may apply for the media files.
