| Saint-Jean-Baptiste Church of Belleville | |
|---|---|
Église Saint-Jean-Baptiste de Belleville | |
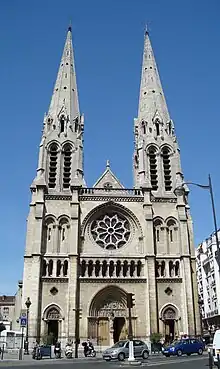 | |
| 48°52′32.5″N 2°23′21.4″E / 48.875694°N 2.389278°E | |
| Location | 19th arrondissement of Paris |
| Address | 139 Rue de Belleville, 75019 Paris, France |
| Denomination | Roman Catholic |
| Architecture | |
| Style | Neo-Gothic |
| Groundbreaking | 1854 |
| Completed | 1859 |
| Clergy | |
| Priest(s) | Christian Mahéas [1] |
Saint-Jean-Baptiste de Belleville is one of the first churches of Neo-Gothic architecture built in Paris. Located at 139 rue de Belleville, in the 19th arrondissement of Paris, it was built between 1854 and 1859.
History
The inhabitants of Belleville, dependent on several parishes, obtained a chapel from the bishop in 1543. Built in 1548, replaced by the Saint-Jean-Baptiste church in 1635.[2]
Saint-Jean-Baptiste was a parish center, but it lacked autonomy; it was served by the vicar of the Saint Merry de Paris parish. The autonomous parish was officially born on May 15, 1802, the date of reorganization of the parishes of the Paris suburbs. It became a Parisian parish in 1860, the date of annexation of Belleville by Paris.
During the work of 1854, the first stone of the church built in 1635 was found. It bore this inscription: “This first stone was laid by Mr. Charles de Hillerin, doctor of theology, parish priest and bishop of Saint-Médéric, in Paris, on the third day of July 1645.
Description
The church includes a nave of five bays with two aisles and eight side chapels; a transept, a choir with a bay extending from the nave, an ambulatory giving access to seven chapels, two sacristies, and two bell towers topped with spires. It measures 68 meters in overall length by 25 meters in width. The elevation of the facade to the ridge is 26 meters, the height of each spire is 57 meters, and the vault heights are 19 meters for the large nave, and 8 meters for the lower sides.
Because it was his last project, the Saint Jean-Baptiste church in Belleville was the most accomplished work of Jean-Baptiste Antoine Lassus, one of the first French architects of the Neo-Gothic style in the middle of the 19th century. Lassus determined the structure, set the iconographic program, and designed the church furniture of Belleville. The sculpted decorations are the work of Aimé-Napoléon Perrey. The windows were made by Auguste de Martel, based on cartoons by Louis Steinheil. The hinges of the gate and all the side doors were forged by the artistic ironworker Pierre François Marie Boulanger.
The French architect Eugène Viollet-le-Duc said of the church: “Lassus displayed a lot of erudition, taste, and even put a certain original character into this large-scale study of the architecture of the 13th century.” [3]
In 2008, the choir was the subject of work intended to create a baptistery and renovate the sanctuary, under the direction of the architect François Lacoste.
This site is served by the Jourdain Metro Station.
Jean-Baptiste Lassus
Jean-Baptiste Lassus was the first to apply the methods of archaeological examination and reasoning to Middle Ages buildings and to combine this graphic approach with the study of ancient texts.
Lassus transmitted much of his knowledge to Viollet-le-Duc . Lassus combines this knowledge with the practice of a restorative architect; he is responsible for the restorations of numerous considerable monuments: the Sainte Chapelle and Notre-Dame, Saint-Séverin and Saint-Germain l'Auxerrois, the cathedrals of Chartres and Le Mans, and many Breton buildings. Before Saint Jean-Baptiste de Belleville, Lassus built four other churches: Saint Nicolas de Nantes, Sacré-Cœur de Moulins, Saint Pierre de Dijon, Saint Saturnin de Cusset), the sacristy of Notre-Dame de Paris, and some civil monuments. His experience in the field of decorative arts is vast.
As a Gothic theorist, Lassus highlights the rational character of this method of construction, opposing the contemptuous discourse of Quatremère de Quincy who saw in the Gothic style only the expression of disorder or of whim.
Lassus seeks to construct a building rich in religious poetry by playing on light, the multiplicity of points of view, the variety in the unity, and the lightness of the construction: “Gothic monuments take the mind to the sky where their pyramids soar: one would believe that the artist wanted to erect so many Jacob's ladders, to put man in contact with God. Each step one takes in a Gothic church modifies the perspective and changes the appearance of the monument for the observer. The mind suddenly rises to the region of wonders. The unity strikes you first and yet each part, each detail presents you with a new combination, an arrangement as ingenious as it is unexpected, and in which each step gives you the pleasure of a discovery. Inspiration has triumphed over all material obstacles, opened the doors to a new world.” [4]
Henri Guérin
Henri Guérin (1929-2009) adopted the stained glass slab technique practiced by the Benedictine monk Dom Ephrem Socard at En Calcat Abbey. This is a very different technique from that of traditional stained glass due to the material itself, the slab, a glass plate three centimeters thick, and the means of connecting the glass pieces, which was a cement mortar and not a lead joint.
Henri Guérin personalized this technique by applying his painter's style to it— by removing shadows from the slabs during cutting using large, deep slivers. He gradually refined the cement joints until he transformed them into fine mesh which he tinted in the tone, allowing its integration into the architecture.
Façade
John the Baptist is the patron saint of the church and the parish. This is why the facade is dedicated to him. John is presented in the New Testament as the cousin of Jesus and the prophet who prepares the coming of the Lord (Luke), as the voice announced by the prophets inviting conversion (Matthew): John preaches in the desert, announces the “good news” of the coming of the Messiah. He invites the crowds to receive baptism to prepare themselves to welcome the Messiah, who will baptize them in the Holy Spirit and fire. John designates Jesus to his disciples as the Lamb of God, the Messiah (John) and baptizes him in the Jordan River. John denounces Herod's marriage to Herodias, the wife of his brother Philip (Mark): he is arrested, put in prison and beheaded (Matthew and Mark).
 Left portal
Left portal Central portal
Central portal Right portal
Right portal Hinges by Pierre François Marie Boulanger
Hinges by Pierre François Marie Boulanger
Central portal (work by Aimé-Napoléon Perrey): the angel Gabriel announces to Zacharias the birth of a son, Jean. Marie visits her cousin Elisabeth. The birth of John. John's preaching. John baptizes Jesus. John criticizes Herod. John is decapitated, his head is brought to Herodias' daughter (Luke 1–3; Mark 6,17-29). Christ in glory.
Trumeau: John in the desert presents the Lamb of God.
Left portal: the prophets Isaiah (Isaiah 6.6; Mt 3.3; 11.10) and Malachi (Mt 17.11) announce John the Baptist.
Right portal: Jesus and John in prison (Mt 11:2-19). Christ frees Adam and Eve. The triumph of John the Baptist.
Above the doors, two stained glass windows: King David and Saint Cecilia, and a rose window: the Virgin Mary in heaven.
Tympanums of the transept
Tympanum of the left portal (alongside rue Lassus): François Nicolas Madeleine Morlot, Archbishop of Paris presents the Church of Belleville to Saint John the Baptist.
Tympanum of the right portal (alongside rue de Palestine): the Resurrection of Christ. The tomb of Jesus is guarded by five soldiers: two are in admiration and prayer, another is thinking, another is running away in terror, the last is trying to pierce Christ with his spear.
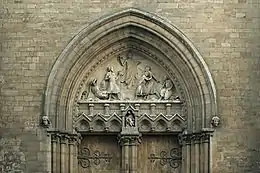
Nave
The iconography, the varied typology of the glass roofs, and the techniques implemented all demonstrate the archaeological concern specific to Neo-Gothic architects. These stained glass windows illustrate stories from the Old Testament:
Nave, on the left side
- Eve taken from Adam's rib
- Temptation
- Adam and Eve chased by the angel
- Cain and Abel
- Noah's Ark
- The sacrifice of Noah
- Noah cursed Canaan
- The Tower of Babel
North transept (left):
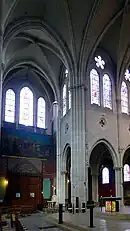
- Abraham and Isaac
- Abraham and Melchizedek
- Moses and the Burning Bush
- The Tables of the Law
South transept (right):

- The Ark of the Covenant
- The Hebrews in the Desert
- The Brazen Serpent
- The Death of Moses
Nave, on the right side
- Job and his Friends
- Tobit and the Dead
- Samson and the Lion
- Joshua and the Sun
- David Playing the Harp
- Solomon Rendering Justice
- Eleazar and the Elephant
- Judith and Holofernes
Side chapels
The central nave is flanked by two aisles and side chapels. The furniture— altars, baptistery, confessionals, and doors— was designed by Lassus.
Stained glass windows of the chapels on the left side:
- Saint John baptizing Jesus
- Saint Michael
- Saint Nicholas, bishop of Myra
- Saint Vincent, preacher, deacon, martyr
Stained glass windows of the chapels on the right side:
- The descent of Jesus into hell
- Saint François-Xavier, pries
- Saint Catherine of Alexandria, philosopher, martyr of 4th century
- Saint Fiacre, hermit and gardener
Sanctuary
- The three stained glass windows of the Passion and the Resurrection
- At the first level:
- Christ Carrying the Cross: Helped by Simon of Cyrene, Jesus carries the Cross and addresses the women of Jerusalem.
- Calvary: Jesus is raised on the Cross, surrounded by Mary and the beloved disciples. This stained glass window is inspired by the large glass roof of Poitiers Cathedral, a work of the 21th century.
- Lamentation over the body of Christ: Joseph of Arimathea speaks to Nicodemus, next to Mary, mother of Jesus. Mary Magdalene sheds tears and a disciple kisses Jesus' hand.
- At the second level:
- Resurrection of Jesus: Jesus leaves the tomb, carrying the book of life and the Cross, instrument of his victory over death.
- Ascension of Jesus: Jesus sits enthroned in heaven, the disciples and Mary.
- Descent of the Holy Spirit: Sent by Christ Jesus, the Holy Spirit descends on the twelve apostles gathered around Mary (Luke 24,49).
- The four stained glass windows in the choir bay
- Saint John the Baptist, Saint Paul, Saint James the Greater, and Saint Andrew
- Saint Philip, Saint James the Less, Saint John, and Saint Thaddeus
- Saint Luke, Saint Peter, Saint Matthias, and Saint Mark
- Saint Simon, Saint Thomas, Saint Bartholomew, Saint Matthew.
- The altar and the relics
Like all the furniture in the sanctuary, the altar is the work of Ulysse Lacoste. During the consecration of the altar in 2008, relics of Saint Jean-Marie Vianney, parish priest of Ars (1786-1859), were placed there. The altar is decorated with a stained glass window by Henri Guérin. It represents the Passover Lamb: John the Baptist designates Jesus as the Lamb of God, using a comparison from the prophet Isaiah (“Isaiah” 53.7-11).
- The tabernacle
Henri Guérin's stained glass window represents the burning bush (Exodus 3.2).
Baptistery
During the work on the choir in 2008, the Cross installed in 1961 was preserved. The decision to place the baptistery in the choir is explained by the desire to highlight the sacrament of baptism in a church dedicated to John the Baptist, and by the desire to be able to accommodate with dignity the large assemblies present for baptisms, which the chapel of the baptismal font does not allow. An octagon was drawn on the ground, symbolic of the eighth day—the Jewish Sabbath being the seventh day—Jesus Christ being resurrected the day after the Sabbath, the day of the Resurrection is the eighth day “in time and beyond time”.
The organ of the choir is by Suret, dating back to 1859. It is composed of two keyboards of 54 notes and an 18-note pedalboard. The transmissions are mechanical. It has thirteen games. In front of the two organ cases, six choir stalls designed by Lassus.
Stained glass windows of the choir
- Saint Anne, mother of the Virgin Mary
- Saint Roch, pilgrim, servant of the sick
- Saint Martin, soldier, monk, bishop of Tours
- Saint Denis, first bishop of Paris (around 250)
- The chapel of the Virgin Mary, rectangular, is decorated with three stained glass windows representing the life of Mary. The representation of the Immaculate Conception of Mary, like that of the rose on the facade, takes up the iconography of the Virgin from the Miraculous Medal struck in 1832. The dogma of the Immaculate Conception was proclaimed in 1854, which explains the presence of two representations of this theological theme in this church built in 1857. These three stained glass windows were offered by the parish priest, Charles Longblois, and his vicars. They are depicted praying in front of the statue of the Virgin Mary:
- Saint Vincent de Paul, priest (The stained glass window disappeared during the fire in the chapel.)
- The Good Samaritan (Luke 10,29-37)
- Saint Genevieve, consecrated virgin, patroness of Paris
- Saint Charles Borromeo, bishop of Milan, cardinal
The North Transept
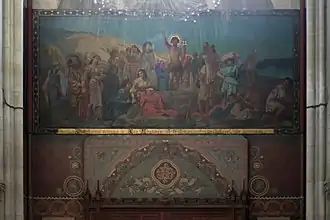
par Théodore Maillot.
The north transept, on the left, houses the altar of Saint John the Baptist.
It is decorated with three frescoes by Théodore Maillot:
- The baptism of Christ by Saint John
- The preaching of John. Under the painting, a Latin inscription reads: Fuit homo missus a Deo Joannes, ut testimonium perhiberet de lumine ("There was a man sent from God, John, to bear witness to the light" ("John") 1.6-7)
- The beheading of John (Mt 14.3-12)
Stained glass windows of Saint John the Baptist: Saint John in the desert, Saint John presenting the Lamb, Beheading of Saint John.
South Transept
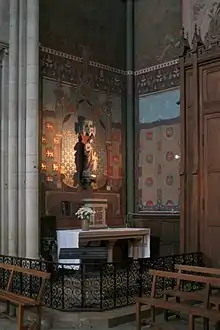
The south transept, on the right, houses the altar of Saint Joseph.
It is decorated with three frescoes by Auguste Leloir:
- The death of Joseph
- The Marriage of the Virgin. Under the painting, a Latin inscription reads: Maria desponsata Justo cui nomen Joseph "Mary granted in marriage to a Righteous man named Joseph"
- The Nativity
Stained glass windows of Saint John the Evangelist: the martyrdom of Saint John, John the Evangelist, John writing the Apocalypse before the seven Churches of Asia. The importance given to John the Evangelist is explained by the presence in his gospel of a description of John the Baptist designating Jesus as the Lamb to his disciples and by the use of this image in the Apocalypse.
Grand organ

The organ was built by Cavaillé-Coll in 1863 and restored by Roethinger in 1960, Beuchet in 1976, and Bernard Dargassies in 2003.
Two 56-note keyboards and 30-note pedal boards. Electrical transmissions. 22 games.
Grand-Organ:
- 16' drone
- Watch 8'
- 8' drone
- Harmonic flute 8'
- Salicional 8'
- Providing 4'
- Doublet 2'
- IV rgs supply
- Cymbal III rgs
- Trumpet 8'
- Bugle 4'
Expressive story:
- Night horn 8'
- Gambe 8'
- Heavenly voice
- 4' flute
- Doublet 2'
- Trumpet 8'
- Oboe 8'
Pedal:
- 16' flute
- 8' flute
- Bombarde 16'
- Trumpet 8'
Pairings: Story/Grand organ in 16', 8'. Tirasses: Grand organ, Story. General crescendo. Call of reeds on the three keyboards. Tutti.
Lighting
In 2014, the city of Paris brought the entire electrical system up to standard and lit all the small chapels.
In 2015, new lighting, financed by the parish and the diocese of Paris, was installed in the church. The company “LUMIN’ERE” carried out the majority of the work. One can now admire the bright atmosphere and elevation provided by this renovation in harmony with the wishes of the architect Lassus. All lighting uses LED format lamps for ecological reasons.
References
- ↑ “Le Mot du Cure” Mahéas, Christian. https://sjbb.fr/index.php/le-mot-du-cure/ Accessed Sept. 10 2023
- ↑ "Paroisse Saint-Jean-Baptiste-de-Belleville. Paris". bnf.fr. Retrieved 10 September 2023.
- ↑ Paris-Guide, Paris, 1867, p.727.
- ↑ Lassus, History and description of morals in Europe, Paris, 1851.