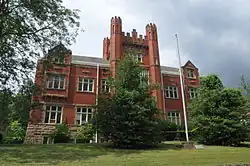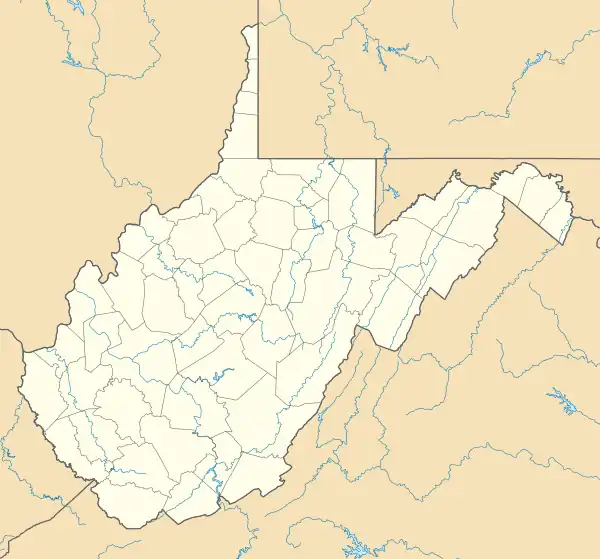Salem College Administration Building | |
 The Salem College Administration Building at Salem College | |
  | |
| Location | 223 W. Main St., Salem, West Virginia, U.S. |
|---|---|
| Coordinates | 39°17′1″N 80°34′2″W / 39.28361°N 80.56722°W |
| Area | 2.3 acres (0.93 ha) |
| Built | 1909 |
| Built by | Short & Hartley |
| Architect | Holmboe & Lafferty |
| Architectural style | Late Gothic Revival |
| Demolished | 2023 |
| NRHP reference No. | 89000184[1] |
| Added to NRHP | March 30, 1989 |
Salem College Administration Building was a historic school administration building located on the campus of Salem University in Salem, West Virginia. Designed by Ernest C. S. Holmboe of Holmboe & Lafferty the most prominent architectural firm in the Clarksburg region at the time.
Architecture
It was built in 1909–1910, and was a 2.5-story, stone and brick building with a truncated hipped roof and full basement in the Collegiate Gothic style. It consisted of an imposing central tower flanked by two symmetrical wings. The wings featured large, two-story, parapet-gabled wall dormers. The roof was topped by small, hipped roof cupola.[2]
It was listed on the National Register of Historic Places in 1989.[1]
Demolition
The building was demolished in September 2023. Salem University announced plans to replace it with a park and alumni garden. The remainder of the space would be used for future development.[3]
References
- 1 2 "National Register Information System". National Register of Historic Places. National Park Service. July 9, 2010.
- ↑ Timothy G. Zinn (December 1987). "National Register of Historic Places Inventory Nomination Form: Salem College Administration Building" (PDF). State of West Virginia, West Virginia Division of Culture and History, Historic Preservation. Retrieved 2011-08-05.
- ↑ "Salem University planning to demolish building". WDTV. Retrieved September 17, 2023.
