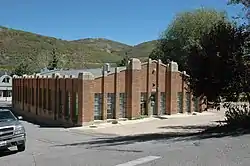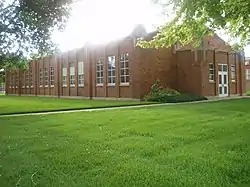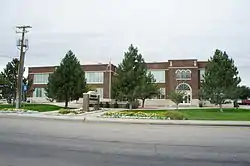Scott & Welch was an architectural partnership of Carl W. Scott (born 1887) and George W. Welch (born 1886) that was based in Salt Lake City, Utah and began in 1914.[1][2] They designed schools, libraries, and other buildings that were built by New Deal programs. A number of their works are listed on the U.S. National Register of Historic Places (NRHP).[3]
Scott was a 1907 graduate, in mining, of the University of Utah. He is credited with the idea for the Block U, made of concrete, which is a prominent icon on a hill above the university.[2][4]
Welch is a Colorado College graduate who served in the Utah House of Representatives from 1919 to 1921.[2]
Images of architectural works

 Marsac Elementary School, 431 Marsac Park City, UT*NRHP listed
Marsac Elementary School, 431 Marsac Park City, UT*NRHP listed

Other works
- N. O. Nelson Manufacturing Company Warehouse, in Salt Lake City[2]
- Nelson-Ricks Creamery Building, in Salt Lake City[2]
- Firestone Tire Company Building, in Salt Lake City[2]
- Hinckley High School Gymnasium, Off US 5/50 Hinckley, UT, NRHP-listed
- Utah Copper Company Mine Superintendent's House, 104 E. State Hwy Copperton, UT, NRHP-listed
- Valley School, Off US 89 Orderville, UT, NRHP-listed
- One or more works in Copperton Historic District, Roughly bounded by SR 48, Fifth E, Hillcrest, and Second West Sts. Copperton, UT, NRHP-listed
References
- ↑ Goss, Peter L. (1994), "The Architectural Profession in Utah", in Powell, Allan Kent (ed.), Utah History Encyclopedia, Salt Lake City, Utah: University of Utah Press, ISBN 0874804256, OCLC 30473917
- 1 2 3 4 5 6 John McCormick (1983). "Utah State Historical Society Historic Preservation Research Office Structure/Site Information Form: Valley School". p. 3.
- ↑ "National Register Information System". National Register of Historic Places. National Park Service. July 9, 2010.
- ↑ Block U Archived 2009-04-04 at the Wayback Machine
This article is issued from Wikipedia. The text is licensed under Creative Commons - Attribution - Sharealike. Additional terms may apply for the media files.