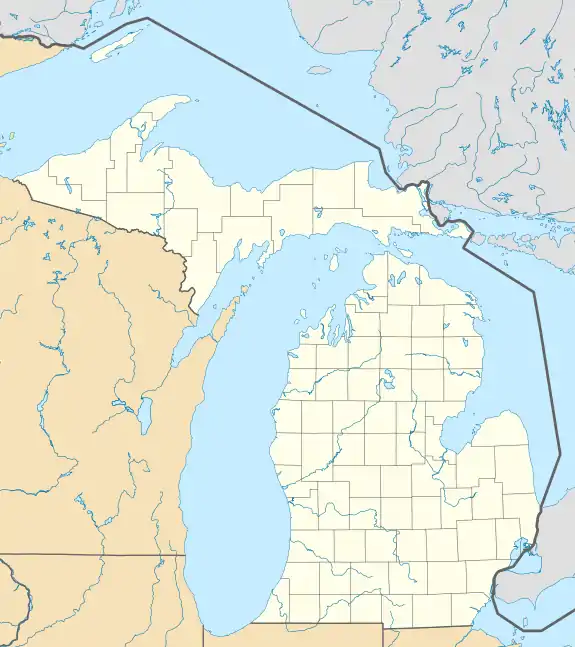Second Arenac County Courthouse | |
 | |
  | |
Interactive map | |
| Location | Central Ave., Omer, Michigan |
|---|---|
| Coordinates | 44°2′50″N 83°51′14″W / 44.04722°N 83.85389°W |
| Area | 1 acre (0.40 ha) |
| Built | 1889 |
| Built by | Angus McDonnell |
| NRHP reference No. | 82002823[1] |
| Significant dates | |
| Added to NRHP | April 15, 1982 |
| Designated MSHS | March 2, 1976[2] |
The Second Arenac County Courthouse, also known as Ye Olde Courthouse Masonic Hall and the Omer Masonic Hall, is a historic building located on Central Avenue in Omer, Michigan. The building is an outstanding example of a highly detailed vernacular frame building.[2] It was designated a Michigan State Historic Site in 1976[2] and listed on the National Register of Historic Places in 1982.[1]
History
Arenac County was organized in 1883 from sections that had been part Bay County.[2] Omer was selected as the county seat and a courthouse was built- In 1889 the courthouse burned down, and the county hired local contractor and sawmill owner Angus McDonnell to construct this building on the same site.[2] The building was finished in 1890 at a cost of $2970.75.[3] In 1891, a county-wide vote selected Standish as the county seat, and the county government was moved. In 1893,[2] the vacated court building was sold to the Omer Lodge of the Free and Acceptable Order of Masons for $500.[3] At various times, the Masonic Lodge allowed the village to use the structure as a village hall, fire station, and jail.[2]
Facing heavy repair costs, the Masons moved out of the building for smaller quarters in 1997.[3][4] The structure was purchased by Carol and Robert Britt, who completed some repairs and restoration work with the intention of converting the structure into a museum. In 2004, the Britts then sold the building to the Arenac County Historical Society.[3] The building currently serves as the Society's Historical Courthouse Museum, known as "Ye Olde Courthouse Masonic Hall".[3]
Description
The Second Arenac County Courthouse is a rectangular symmetric two-story frame structure covered with clapboard with a hip roof.[2] The entrance is through a porch supported with slender columns with a slightly projecting bay. An elaborate fanlight window sits above the entrance, and gable above features fishscale shingles and sunburst carving. A graceful cupola tops the structure.[2]
References
- 1 2 "National Register Information System". National Register of Historic Places. National Park Service. July 9, 2010.
- 1 2 3 4 5 6 7 8 9 "Second Arenac County Courthouse". Michigan State Housing Development Authority: Historic Sites Online. Retrieved October 3, 2013.
- 1 2 3 4 5 "Ye Olde Courthouse Masonic Hall". Northeast Michigan Council of Governments. Retrieved October 5, 2013.
- ↑ John Fedynsky (2010), Michigan's County Courthouses, University of Michigan Press, p. 14, ISBN 9780472117284
External links
ms