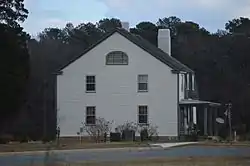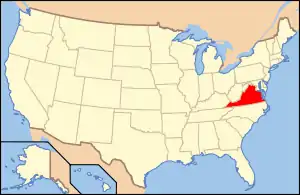Selma | |
 Western side and front | |
  | |
| Location | 16237 Courthouse Rd., Eastville, Virginia |
|---|---|
| Coordinates | 37°21′32″N 75°56′32″W / 37.35889°N 75.94222°W |
| Area | 4.5 acres (1.8 ha) |
| Built | 1785 |
| Built by | Isaac Smith, et al. |
| Architectural style | Colonial, Greek Revival |
| NRHP reference No. | 06000368[1] |
| VLR No. | 065-0077 |
| Significant dates | |
| Added to NRHP | May 10, 2006 |
| Designated VLR | March 8, 2006[2] |
Selma is a historic plantation house located at Eastville, Northampton County, Virginia. The original section of the manor house was built about 1785, and was a two-story, three-bay with a side-passage and single pile plan topped with a gambrel roof. The house was later modified and expanded and is in the form of a "big house, little house, colonnade, kitchen." Also on the property are the contributing attached kitchen, two cemeteries, a shed, the brick foundation floor of a former kitchen, and a boxwood garden.[3]
It was listed on the National Register of Historic Places in 2006.[1]
References
- 1 2 "National Register Information System". National Register of Historic Places. National Park Service. July 9, 2010.
- ↑ "Virginia Landmarks Register". Virginia Department of Historic Resources. Retrieved June 5, 2013.
- ↑ Kimble A. David (January 2006). "National Register of Historic Places Inventory/Nomination: Selma" (PDF). Virginia Department of Historic Resources. and Accompanying four photos
This article is issued from Wikipedia. The text is licensed under Creative Commons - Attribution - Sharealike. Additional terms may apply for the media files.

