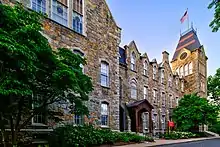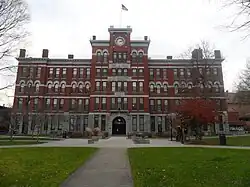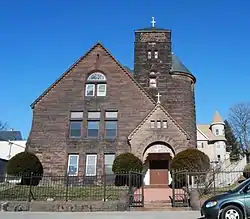Stephen Carpenter Earle | |
|---|---|
 | |
| Born | January 4, 1839 |
| Died | December 12, 1913 (aged 74) |
| Nationality | American |
| Occupation | Architect |
| Parent(s) | Hannah Carpenter Amos S. Earle |
| Buildings | Slater Memorial Museum Jonas Clark Hall Old Chapel Whitcomb Mansion Union Congregational Church Pilgrim Congregational Church Carroll Building |
| Projects | Grinnell College |
| Signature | |
Stephen Carpenter Earle (January 4, 1839 – December 12, 1913)[1] was an architect who designed a number of buildings in Massachusetts and Connecticut that were built in the late 19th century, with many in Worcester, Massachusetts. He trained in the office of Calvert Vaux in New York City. He worked for a time in partnership with James E. Fuller, under the firm "Earle & Fuller". In 1891, he formed a partnership with Vermont architect Clellan W. Fisher under the name "Earle & Fisher".[2]
Earle's most noted work is the Richardsonian Romanesque Slater Memorial Museum on the campus of the Norwich Free Academy in Norwich, Connecticut, where he had a generous budget and a sympathetic patron.[3] In 2015, the Hartford Courant called the Slater Museum the "crown jewel among Norwich's cultural treasures" and "a masterpiece of Romanesque revival design."[4]
In December 1913, Earle died at Memorial Hospital in Worcester after becoming ill with pneumonia.[5]
Selected works
He designed university buildings, commercial buildings, churches, and more. Among his university clients were Clark University, Worcester Polytechnic Institute, and Grinnell College.
Worcester, Massachusetts
- Armsby Block, 144-148 Main St.
- Bancroft Tower, Bancroft Tower Rd. (Earle & Fisher)
- Boynton Hall, the first building at Worcester Polytechnic Institute (1868); Earle's son Ralph later became WPI's sixth president.[6]
- Central Congregational Church, corner of Grove St. and Institute Rd. (1886)[7]
- Hope Cemetery, 119 Webster St.
- Jonas Clark Hall, Clark University campus (1887)[7]
- John Legg House, 5 Claremont St.
- One or more structures in Oxford-Crown Historic District, Roughly bounded by Chatham, Congress, Crown, Pleasant, Oxford Sts. and Oxford Pl.
- Pilgrim Congregational Church, 909 Main St.
- Providence Street Firehouse, 98 Providence St. (Earle & Fisher)
- Salisbury Factory Building 2, 49-51 Union St.
- South Unitarian Church, 888 Main St. (Earle & Fisher)
- St. Mark's Episcopal Church (Worcester, Massachusetts), Freeland St., a Romanesque building built in 1888, listed on the NRHP[8]
- St. Matthew's Episcopal Church (Worcester, Massachusetts), 693 Southbridge St. (Earle & Fisher)
- D. Wheeler Swift House, 22 Oak Ave.
- Union Congregational Church, 5 Chestnut St. (Earle,Stephen & C. Fisher)
- Walker-White House, a Queen Anne house at 47 Harvard Street in Worcester[9]
- One or more structures in Washburn Square-Leicester Common Historic District, Main St., Washburn Sq., 3 Paxton St. Leicester MA (Earle & Fisher)
- Whitcomb Mansion, 51 Harvard St.
- Worcester Art Museum original building, 55 Salisbury St.
- Worcester County Courthouse, 2 Main Street, 1878 addition to original structure
- Worcester Five Cents Savings Bank, 316 Main St., built in 1891[9]
Other Massachusetts
- Christ Church Cathedral, Springfield, Massachusetts, built in 1876[9]
- Old Chapel, University of Massachusetts campus, Amherst, Massachusetts
- Leicester Public Library, 1136 Main Street, Leicester, Massachusetts
- Pilgrim Congregational Church, Columbia Rd, Dorchester, Massachusetts
- Lyon Memorial Library (Monson Free Library), 2 High St., Monson, Massachusetts
- One or more structures in Princeton Center Historic District, Jct. of Hubbardston and Mountain Rds., Princeton, Massachusetts
- Old Chapel, at the University of Massachusetts Amherst, built in 1885[9]
- Rock Castle School, Prospect St., Webster, Massachusetts, (Earle & Fuller)
- Memorial Hall, Canton, Massachusetts
- Sacred Heart R. C. Church, Gardner, Massachusetts, 1887-93[10]
Connecticut
- Carroll Building, 9-15 Main St., and 14-20 Water St., Norwich, Connecticut, a building built in 1887, listed on the National Register of Historic Places[8]
- Slater Library and Fanning Annex, 26 Main St., Griswold, Connecticut
- Slater Memorial Museum, said to be perhaps his finest work.
- Park Congregational Church
Rhode Island
- Burnside Memorial Hall in Bristol, Rhode Island, is a two-story Richardsonian Romanesque public building on Hope Street. It was dedicated in 1883 by President Chester A. Arthur and Governor Augustus O. Bourn, to the memory of Ambrose Burnside, Civil War General and Rhode Island Governor.[11]
- Rogers Free Library, Bristol, Rhode Island[12]
Iowa
- Goodnow Hall, the oldest building on the Grinnell College campus (Grinnell, Iowa), built after most of the campus was destroyed by tornado in 1882[13]
- Mears Hall, Grinnell College campus, Grinnell, Iowa
Nova Scotia, Canada
- Christ Church (Anglican), Windsor, Nova Scotia, constructed in 1882. Designed by Earle, it was built by a local contractor, Joseph Taylor. The building is a fine example of the carpenter gothic style architecture that influenced many church buildings from the mid-nineteenth century onwards in the Maritimes.[14]
Gallery
 Boynton Hall, Worcester Polytechnic Institute (1868)
Boynton Hall, Worcester Polytechnic Institute (1868).jpg.webp) Slater Memorial Museum (1886)
Slater Memorial Museum (1886) Jonas Clark Hall, Clark University (1887)
Jonas Clark Hall, Clark University (1887) Old Chapel, Amherst
Old Chapel, Amherst South Unitarian Church in Worcester
South Unitarian Church in Worcester Bristol, Rhode Island Town Hall (1883)
Bristol, Rhode Island Town Hall (1883)
References
- ↑ UMass people:Stephen C Earle
- ↑ "An Architect Co-Partnership". The Burlington Free Press and Times. June 30, 1891. p. 5 – via Newspapers.com.
- ↑ Norwich Free Academy: Slater Memorial Museum: History.
- ↑ "Daycation". Hartford Courant. September 6, 2015. p. F5 – via Newspapers.com.
- ↑ "Old Worcester Architect Dead". Fitchburg Daily Sentinel. December 13, 1913. p. 12 – via Newspapers.com.
- ↑ "Boynton Hall". Buildings & Facilities Locations. Worcester Polytechnic Institute. Retrieved August 2, 2020.
- 1 2 Martinez, Ciera. "Stephen C. Earle's Romanesque Revival Architecture". Holy Cross University. Retrieved August 2, 2020.
- 1 2 "National Register Information System". National Register of Historic Places. National Park Service. March 13, 2009.
- 1 2 3 4 "Buildings of Stephen C. Earle". Historic Buildings of Massachusetts. January 5, 2014. Retrieved July 8, 2017.
- ↑ John J. McCoy, "Diocese of Springfield" in History of the Catholic Church in the New England States, vol. 2 (Boston: Hurd & Everts Company, 1899): 772-775.
- ↑ Marshall, Philip C. "Hope Street Survey Descriptions". Philip C. Marshall. Retrieved September 6, 2015.
Stephen C. Earle ... designed this elaborate, polychromed, 2-story Richardsonian Romesque public building.
- ↑ Rhode Island Historical Preservation Commission (1990). Historic and architectural resources of Bristol, Rhode Island. Rhode Island Historical Preservation Commission. p. 22. OCLC 936128320.
- ↑ "Visit Grinnell". The Des Moines Register. December 21, 2006. p. 14GR – via Newspapers.com.
- ↑ "Welcome". Christ Church. March 8, 2009. Retrieved July 7, 2021.
Further reading
- Diaries of Ruth Earle Southwick 1921–1925, ISBN 9781512128819. Ruth was the fourth of Stephen C. Earle's five children and his only daughter.
- Stephen C. Earle, Architect: Shaping Worcester's Image, available through the Worcester Historical Museum