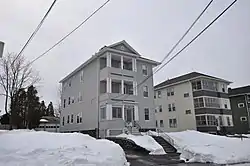Swan Larson Three-Decker | |
 | |
  | |
| Location | 12 Summerhill Ave., Worcester, Massachusetts |
|---|---|
| Coordinates | 42°18′20″N 71°47′56″W / 42.30556°N 71.79889°W |
| Area | less than one acre |
| Built | 1918 |
| Architect | Swan Larson |
| Architectural style | Colonial Revival |
| MPS | Worcester Three-Deckers TR |
| NRHP reference No. | 89002443[1] |
| Added to NRHP | February 9, 1990 |
The Swan Larson Three-Decker is a historic triple decker house in Worcester, Massachusetts. The house was built c. 1918 and is a well-preserved local example of Colonial Revival styling. It was listed on the National Register of Historic Places in 1990.[1]
Description and history
The Swan Larson Three-Decker is located in Worcester's northern Greendale area, on the south side of Summerhill Avenue east of Massachusetts Route 12. It is a three-story wood-frame structure, covered by a hip roof and finished in wooden clapboards. Its front facade is asymmetrical, with a stack of porches on the left and a wide polygonal window bay on the right. The porches are supported by clustered columns, and topped by a fully pedimented gable with oriel window. The ground floor porch has been enclosed in glass. On the right side of the building, a square window bay projects, topped by a pedimented gable. The building historically had bands of trim and wooden shingles between the floors;[2] these have been removed.
The house was built about 1918, when the Greendale area was being developed as a streetcar suburb for workers at the city's northern factories. Its first owner, Swan Larson, was a carpenter who lived at 6 Summerhill Avenue, and owned several other triple deckers in the area. Early residents included workers at the Norton Company and a bank teller.
See also
References
- 1 2 "National Register Information System". National Register of Historic Places. National Park Service. April 15, 2008.
- ↑ "NRHP nomination for Swan Larson Three-Decker". Commonwealth of Massachusetts. Retrieved 2014-04-18.
